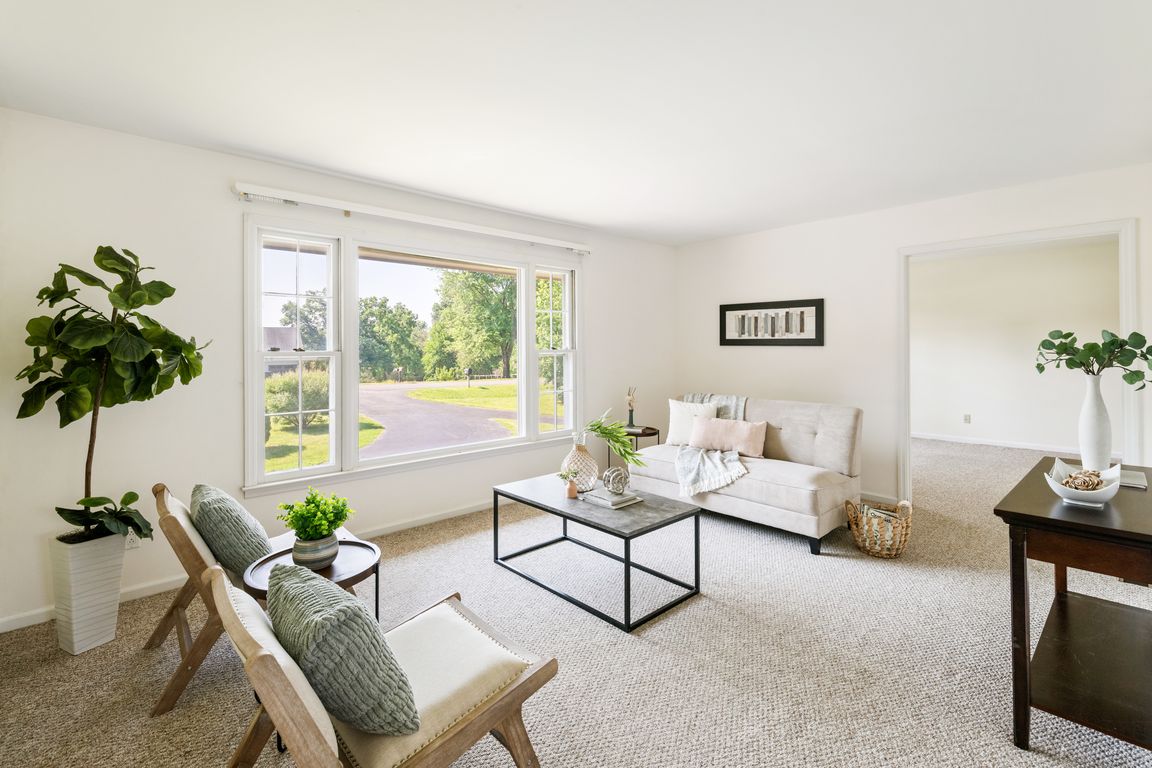
ActivePrice cut: $20K (7/24)
$765,000
5beds
4,675sqft
280 Audubon Dr, Earlysville, VA 22936
5beds
4,675sqft
Single family residence
Built in 1973
2.17 Acres
2 Attached garage spaces
$164 price/sqft
$50 annually HOA fee
What's special
Home officeRec roomAwesome family roomBrand new hvac systemNewly stained deckingBrick homeGorgeous family room
MOTIVATED SELLERS / OFFERS WELCOME! Open your next chapter in this must-see brick home which has it all! Space for everyone with 5 bedrooms; main level living; 2 beautiful acres; wonderful privacy; and super convenient location, less than 15 min. from Charlottesville. An extraordinary value! Bathed in natural light and ready ...
- 49 days
- on Zillow |
- 1,447 |
- 40 |
Source: CAAR,MLS#: 666283 Originating MLS: Charlottesville Area Association of Realtors
Originating MLS: Charlottesville Area Association of Realtors
Travel times
Kitchen
Living Room
Primary Bedroom
Zillow last checked: 7 hours ago
Listing updated: August 12, 2025 at 01:52pm
Listed by:
CAROLINE REVERCOMB 434-981-1893,
HOWARD HANNA ROY WHEELER REALTY CO.- CHARLOTTESVILLE
Source: CAAR,MLS#: 666283 Originating MLS: Charlottesville Area Association of Realtors
Originating MLS: Charlottesville Area Association of Realtors
Facts & features
Interior
Bedrooms & bathrooms
- Bedrooms: 5
- Bathrooms: 4
- Full bathrooms: 3
- 1/2 bathrooms: 1
- Main level bathrooms: 3
- Main level bedrooms: 5
Rooms
- Room types: Bathroom, Bedroom, Den, Dining Room, Family Room, Full Bath, Foyer, Kitchen, Laundry, Living Room, Office, Recreation
Primary bedroom
- Level: First
Bedroom
- Level: First
Bedroom
- Level: Basement
Bedroom
- Level: First
Bedroom
- Level: First
Bedroom
- Level: First
Primary bathroom
- Level: First
Bathroom
- Level: Basement
Bathroom
- Level: First
Den
- Level: First
Dining room
- Level: First
Family room
- Level: Basement
Family room
- Level: First
Foyer
- Level: First
Kitchen
- Level: First
Laundry
- Level: Basement
Living room
- Level: First
Office
- Level: Basement
Office
- Level: First
Recreation
- Level: Basement
Heating
- Heat Pump
Cooling
- Central Air, Heat Pump
Appliances
- Included: Dishwasher, Electric Range, Microwave, Refrigerator
- Laundry: Washer Hookup, Dryer Hookup
Features
- Double Vanity, Jetted Tub, Primary Downstairs, Sitting Area in Primary, Skylights, Walk-In Closet(s), Breakfast Bar, Entrance Foyer, Eat-in Kitchen, Home Office
- Flooring: Carpet, Hardwood, Luxury Vinyl Plank, Stone
- Windows: Double Pane Windows, Screens, Storm Window(s), Skylight(s)
- Basement: Exterior Entry,Full,Finished,Interior Entry,Walk-Out Access
- Number of fireplaces: 2
- Fireplace features: Two, Masonry, Wood Burning Stove
Interior area
- Total structure area: 5,450
- Total interior livable area: 4,675 sqft
- Finished area above ground: 3,175
- Finished area below ground: 1,500
Video & virtual tour
Property
Parking
- Total spaces: 2
- Parking features: Asphalt, Attached, Basement, Electricity, Garage, Garage Faces Side
- Attached garage spaces: 2
Features
- Levels: One
- Stories: 1
- Patio & porch: Concrete, Deck, Patio, Wood
- Exterior features: Mature Trees/Landscape
- Has spa: Yes
Lot
- Size: 2.17 Acres
- Features: Garden, Landscaped, Level, Open Lot, Private
Details
- Parcel number: 044A0000000300
- Zoning description: RA Rural Area
Construction
Type & style
- Home type: SingleFamily
- Architectural style: Ranch
- Property subtype: Single Family Residence
Materials
- Brick, Stick Built
- Foundation: Poured
- Roof: Composition,Shingle
Condition
- New construction: No
- Year built: 1973
Utilities & green energy
- Sewer: Septic Tank
- Water: Private, Well
- Utilities for property: Cable Available, Fiber Optic Available, High Speed Internet Available
Community & HOA
Community
- Security: Dead Bolt(s), Smoke Detector(s)
- Subdivision: ARBOR PARK
HOA
- Has HOA: Yes
- Amenities included: Trail(s)
- Services included: Common Area Maintenance, Insurance
- HOA fee: $50 annually
Location
- Region: Earlysville
Financial & listing details
- Price per square foot: $164/sqft
- Tax assessed value: $597,100
- Annual tax amount: $5,990
- Date on market: 6/27/2025
- Exclusions: Washer and Dryer