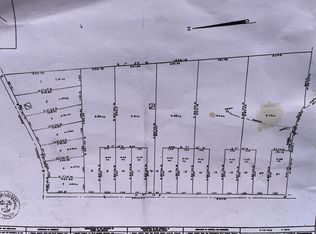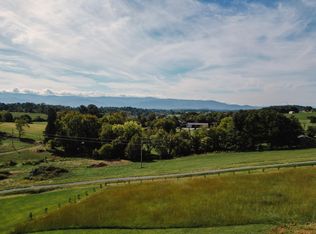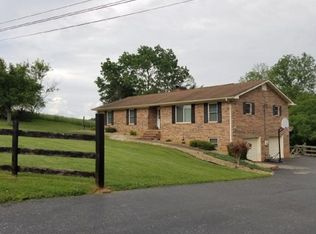Sold for $550,000
$550,000
280 Browns Mountain Rd, Greeneville, TN 37745
3beds
1,232sqft
Single Family Residence, Residential
Built in 2021
64.57 Acres Lot
$567,600 Zestimate®
$446/sqft
$1,875 Estimated rent
Home value
$567,600
$369,000 - $874,000
$1,875/mo
Zestimate® history
Loading...
Owner options
Explore your selling options
What's special
Yes, the waterfall is included! =) Nestled atop a scenic ridge, this stunning 2021 modern cabin offers the perfect blend of luxury and nature. Ideal for those seeking a hunting lodge or a peaceful mountain escape, this property boasts:
3 bedrooms, 2 bathrooms
1,232 SF Open Floor Plan
Luxury Vinyl Flooring Throughout
Breathtaking panoramic views
Private spring-fed pond with picnic area
Serene waterfall and watering hole
Recent Upgrades:
New spa installation
French drain system
Whole house generator
Finished garage
Advanced water filtration system
Perched in a prime location, this home commands spectacular vistas while providing the ultimate in privacy and tranquility.
Whether you're looking to unwind from city life or embark on outdoor adventures, this East Tennessee retreat offers it all.
Don't miss this rare opportunity to own your slice of mountain paradise.
Zillow last checked: 8 hours ago
Listing updated: October 30, 2024 at 06:43pm
Listed by:
Timothy Eng 925-325-5488,
eXp Realty, LLC
Bought with:
Shawn Tweed, 340994
Real Broker
Source: TVRMLS,MLS#: 9969493
Facts & features
Interior
Bedrooms & bathrooms
- Bedrooms: 3
- Bathrooms: 2
- Full bathrooms: 2
Primary bedroom
- Level: First
Bedroom 2
- Level: First
Bedroom 3
- Level: First
Bathroom 1
- Level: First
Bathroom 2
- Level: First
Great room
- Level: First
Kitchen
- Level: First
Laundry
- Level: First
Heating
- Central, Fireplace(s)
Cooling
- Ceiling Fan(s), Central Air
Appliances
- Included: Cooktop, Dishwasher, Dryer, Electric Range, Microwave, Refrigerator, Washer
- Laundry: Electric Dryer Hookup, Washer Hookup
Features
- Eat-in Kitchen, Open Floorplan
- Flooring: Luxury Vinyl
- Windows: Double Pane Windows
- Number of fireplaces: 1
- Fireplace features: Living Room
Interior area
- Total structure area: 1,232
- Total interior livable area: 1,232 sqft
Property
Parking
- Total spaces: 2
- Parking features: Attached
- Attached garage spaces: 2
Features
- Levels: One
- Stories: 1
- Patio & porch: Deck, Wrap Around
- Exterior features: Balcony, Garden
- Fencing: Front Yard
- Has view: Yes
- View description: Mountain(s)
Lot
- Size: 64.57 Acres
- Topography: Farm Pond, Mountainous, Part Wooded, Steep Slope, Wooded
Details
- Additional structures: Poultry Coop
- Parcel number: 117 032.00
- Zoning: Unrestricted
Construction
Type & style
- Home type: SingleFamily
- Architectural style: Craftsman
- Property subtype: Single Family Residence, Residential
Materials
- Wood Siding
- Foundation: Slab
- Roof: Metal
Condition
- Above Average
- New construction: No
- Year built: 2021
Utilities & green energy
- Sewer: Septic Tank
- Water: Spring, Well
- Utilities for property: Electricity Connected, Water Connected
Community & neighborhood
Location
- Region: Greeneville
- Subdivision: Not In Subdivision
Other
Other facts
- Listing terms: Cash,Conventional,VA Loan
Price history
| Date | Event | Price |
|---|---|---|
| 10/30/2024 | Sold | $550,000-3.5%$446/sqft |
Source: TVRMLS #9969493 Report a problem | ||
| 10/19/2024 | Pending sale | $569,900$463/sqft |
Source: TVRMLS #9969493 Report a problem | ||
| 10/14/2024 | Price change | $569,900-1.7%$463/sqft |
Source: TVRMLS #9969493 Report a problem | ||
| 9/6/2024 | Price change | $579,900-3%$471/sqft |
Source: TVRMLS #9969493 Report a problem | ||
| 8/5/2024 | Listed for sale | $597,800+19.6%$485/sqft |
Source: TVRMLS #9969493 Report a problem | ||
Public tax history
| Year | Property taxes | Tax assessment |
|---|---|---|
| 2025 | $1,714 +29.9% | $67,075 +29.9% |
| 2024 | $1,319 +9.9% | $51,625 |
| 2023 | $1,200 +0.3% | $51,625 |
Find assessor info on the county website
Neighborhood: 37745
Nearby schools
GreatSchools rating
- 5/10Doak Elementary SchoolGrades: PK-5Distance: 1 mi
- 8/10Chuckey Doak Middle SchoolGrades: 6-8Distance: 1.8 mi
- 6/10Chuckey Doak High SchoolGrades: 9-12Distance: 1.6 mi
Schools provided by the listing agent
- Elementary: Rogersville
- Middle: Rogersville
- High: Cherokee
Source: TVRMLS. This data may not be complete. We recommend contacting the local school district to confirm school assignments for this home.

Get pre-qualified for a loan
At Zillow Home Loans, we can pre-qualify you in as little as 5 minutes with no impact to your credit score.An equal housing lender. NMLS #10287.


