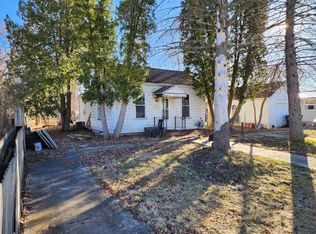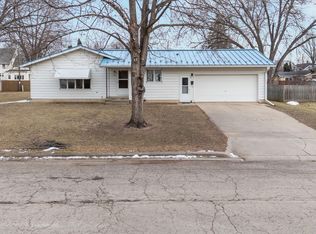Sold
$198,000
280 Canal St, Berlin, WI 54923
4beds
2,367sqft
Single Family Residence
Built in 1935
0.4 Acres Lot
$198,100 Zestimate®
$84/sqft
$1,607 Estimated rent
Home value
$198,100
Estimated sales range
Not available
$1,607/mo
Zestimate® history
Loading...
Owner options
Explore your selling options
What's special
This isn’t just a house—it’s a personality. This one-of-a-kind home in the City of Berlin has all the cozy cottage charm you didn’t know you needed—wood exterior, handcrafted woodwork inside, and just the right amount of “vintage flair” (aka it’s dated, but hey, imagination is free!). Sitting on a rare and beautiful .4-acre lot, there’s room to breathe, garden, or host the most epic backyard BBQs. The landscape is currently channeling its “wild and free” era, but a little cleanup will reveal the true beauty. A massive breezeway connects the house and garage, offering the perfect place to drop your boots or just hang out and hide from your responsibilities. The 3-car garage is spacious, and while the third stall isn't ideal for parking a vehicle, its fantastic for storage or a workshop.
Zillow last checked: 8 hours ago
Listing updated: September 04, 2025 at 12:36pm
Listed by:
Danielle Cottrell 920-290-2924,
Beiser Realty, LLC
Bought with:
Danielle Cottrell
Beiser Realty, LLC
Source: RANW,MLS#: 50313101
Facts & features
Interior
Bedrooms & bathrooms
- Bedrooms: 4
- Bathrooms: 2
- Full bathrooms: 1
- 1/2 bathrooms: 1
Bedroom 1
- Level: Upper
- Dimensions: 12x10
Bedroom 2
- Level: Upper
- Dimensions: 11x12
Bedroom 3
- Level: Upper
- Dimensions: 12x10
Bedroom 4
- Level: Upper
- Dimensions: 8x11
Formal dining room
- Level: Main
- Dimensions: 11X12
Kitchen
- Level: Main
- Dimensions: 10X15
Living room
- Level: Main
- Dimensions: 12X17
Cooling
- Central Air
Features
- Basement: Full,Walk-Out Access
- Has fireplace: Yes
- Fireplace features: Pellet Stove
Interior area
- Total interior livable area: 2,367 sqft
- Finished area above ground: 2,367
- Finished area below ground: 0
Property
Parking
- Total spaces: 3
- Parking features: Attached
- Attached garage spaces: 3
Lot
- Size: 0.40 Acres
Details
- Parcel number: 206014200000
- Zoning: Residential
- Special conditions: Arms Length
Construction
Type & style
- Home type: SingleFamily
- Property subtype: Single Family Residence
Materials
- Shake Siding
- Foundation: Block
Condition
- New construction: No
- Year built: 1935
Utilities & green energy
- Sewer: Public Sewer
- Water: Public
Community & neighborhood
Location
- Region: Berlin
Price history
| Date | Event | Price |
|---|---|---|
| 9/4/2025 | Pending sale | $198,000$84/sqft |
Source: RANW #50313101 | ||
| 9/3/2025 | Sold | $198,000$84/sqft |
Source: RANW #50313101 | ||
| 8/13/2025 | Contingent | $198,000$84/sqft |
Source: | ||
| 8/8/2025 | Listed for sale | $198,000$84/sqft |
Source: | ||
Public tax history
| Year | Property taxes | Tax assessment |
|---|---|---|
| 2024 | $3,580 +23.3% | $219,000 +123% |
| 2023 | $2,903 -8.2% | $98,200 |
| 2022 | $3,163 +30.2% | $98,200 |
Find assessor info on the county website
Neighborhood: 54923
Nearby schools
GreatSchools rating
- 5/10Clay Lamberton Elementary SchoolGrades: PK-5Distance: 1 mi
- 4/10Berlin Middle SchoolGrades: 6-8Distance: 1.1 mi
- 5/10Berlin High SchoolGrades: 9-12Distance: 1 mi

Get pre-qualified for a loan
At Zillow Home Loans, we can pre-qualify you in as little as 5 minutes with no impact to your credit score.An equal housing lender. NMLS #10287.

