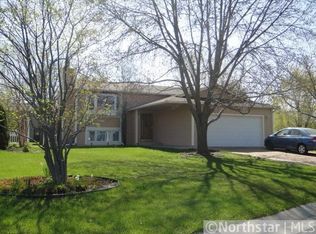Closed
$412,000
280 Cardinal Cir, Chaska, MN 55318
4beds
2,576sqft
Single Family Residence
Built in 1978
0.26 Acres Lot
$425,600 Zestimate®
$160/sqft
$2,748 Estimated rent
Home value
$425,600
$400,000 - $451,000
$2,748/mo
Zestimate® history
Loading...
Owner options
Explore your selling options
What's special
Welcome to 280 Cardinal Circle, a charming rambler nestled in a quiet cul-de-sac. Its welcoming ambiance and desirable features create an inviting retreat. The fenced-in backyard offers ample space for outdoor activities, complemented by a newly built custom shed for convenient storage and raised garden. Tasteful landscaping adorns the exterior, enhancing curb appeal. Inside, modern amenities blend seamlessly with cozy comforts, with a spacious dining room leading to a two-tier deck. The kitchen boasts stainless steel appliances. Recent upgrades include new carpeting and luxury vinyl tile flooring. Three bedrooms and a full bathroom on the main level provide comfortable accommodations. The lower level offers a generous family room, additional bedroom, and updated bathroom. A small breezeway/mudroom off the attached garage adds convenience. With its thoughtful upgrades and inviting atmosphere, 280 Cardinal is a place to call home.
Zillow last checked: 8 hours ago
Listing updated: June 04, 2025 at 10:40pm
Listed by:
Kristi D Weinstock 612-309-8332,
Coldwell Banker Realty
Bought with:
Sheila M. Loving
Coldwell Banker Realty
Loving Real Estate Group
Source: NorthstarMLS as distributed by MLS GRID,MLS#: 6484540
Facts & features
Interior
Bedrooms & bathrooms
- Bedrooms: 4
- Bathrooms: 2
- Full bathrooms: 1
- 3/4 bathrooms: 1
Bedroom 1
- Level: Main
- Area: 154 Square Feet
- Dimensions: 14 x 11
Bedroom 2
- Level: Main
- Area: 156 Square Feet
- Dimensions: 13 x 12
Bedroom 3
- Level: Main
- Area: 120 Square Feet
- Dimensions: 12 x 10
Bedroom 4
- Level: Lower
- Area: 117 Square Feet
- Dimensions: 13 x 9
Dining room
- Level: Main
- Area: 130 Square Feet
- Dimensions: 13 x 10
Family room
- Level: Lower
- Area: 405 Square Feet
- Dimensions: 27 x 15
Kitchen
- Level: Main
- Area: 132 Square Feet
- Dimensions: 12 x 11
Living room
- Level: Main
- Area: 210 Square Feet
- Dimensions: 15 x 14
Heating
- Forced Air
Cooling
- Central Air
Appliances
- Included: Dishwasher, Disposal, Dryer, Microwave, Range, Refrigerator, Washer, Water Softener Owned
Features
- Basement: Block,Daylight,Finished,Full,Storage Space,Sump Pump,Walk-Out Access
- Number of fireplaces: 1
- Fireplace features: Family Room, Wood Burning
Interior area
- Total structure area: 2,576
- Total interior livable area: 2,576 sqft
- Finished area above ground: 1,288
- Finished area below ground: 1,046
Property
Parking
- Total spaces: 2
- Parking features: Attached, Concrete, Garage Door Opener
- Attached garage spaces: 2
- Has uncovered spaces: Yes
- Details: Garage Dimensions (21 x 25)
Accessibility
- Accessibility features: None
Features
- Levels: One
- Stories: 1
- Patio & porch: Deck
- Pool features: None
- Fencing: Wood
Lot
- Size: 0.26 Acres
- Features: Many Trees
Details
- Additional structures: Storage Shed
- Foundation area: 1288
- Parcel number: 304620230
- Zoning description: Residential-Single Family
Construction
Type & style
- Home type: SingleFamily
- Property subtype: Single Family Residence
Materials
- Brick/Stone, Fiber Board, Block, Frame
- Roof: Age Over 8 Years,Asphalt,Pitched
Condition
- Age of Property: 47
- New construction: No
- Year built: 1978
Utilities & green energy
- Electric: Circuit Breakers
- Gas: Natural Gas
- Sewer: City Sewer/Connected
- Water: City Water/Connected
Community & neighborhood
Location
- Region: Chaska
- Subdivision: North Meadow Second Add
HOA & financial
HOA
- Has HOA: No
Other
Other facts
- Road surface type: Paved
Price history
| Date | Event | Price |
|---|---|---|
| 6/4/2024 | Sold | $412,000+3%$160/sqft |
Source: | ||
| 5/6/2024 | Pending sale | $399,900$155/sqft |
Source: | ||
| 4/30/2024 | Listed for sale | $399,900+65.9%$155/sqft |
Source: | ||
| 4/22/2016 | Sold | $241,000+0.5%$94/sqft |
Source: | ||
| 3/15/2016 | Listed for sale | $239,900$93/sqft |
Source: Coldwell Banker Burnet - Eden Prairie #4689385 | ||
Public tax history
| Year | Property taxes | Tax assessment |
|---|---|---|
| 2024 | $3,854 +8.1% | $354,200 +6.1% |
| 2023 | $3,566 +8.4% | $333,900 +3.3% |
| 2022 | $3,290 +8.2% | $323,100 +18.7% |
Find assessor info on the county website
Neighborhood: 55318
Nearby schools
GreatSchools rating
- 8/10Clover Ridge Elementary SchoolGrades: K-5Distance: 1.7 mi
- 8/10Chaska Middle School WestGrades: 6-8Distance: 0.5 mi
- 9/10Chaska High SchoolGrades: 8-12Distance: 1.8 mi
Get a cash offer in 3 minutes
Find out how much your home could sell for in as little as 3 minutes with a no-obligation cash offer.
Estimated market value
$425,600
Get a cash offer in 3 minutes
Find out how much your home could sell for in as little as 3 minutes with a no-obligation cash offer.
Estimated market value
$425,600
