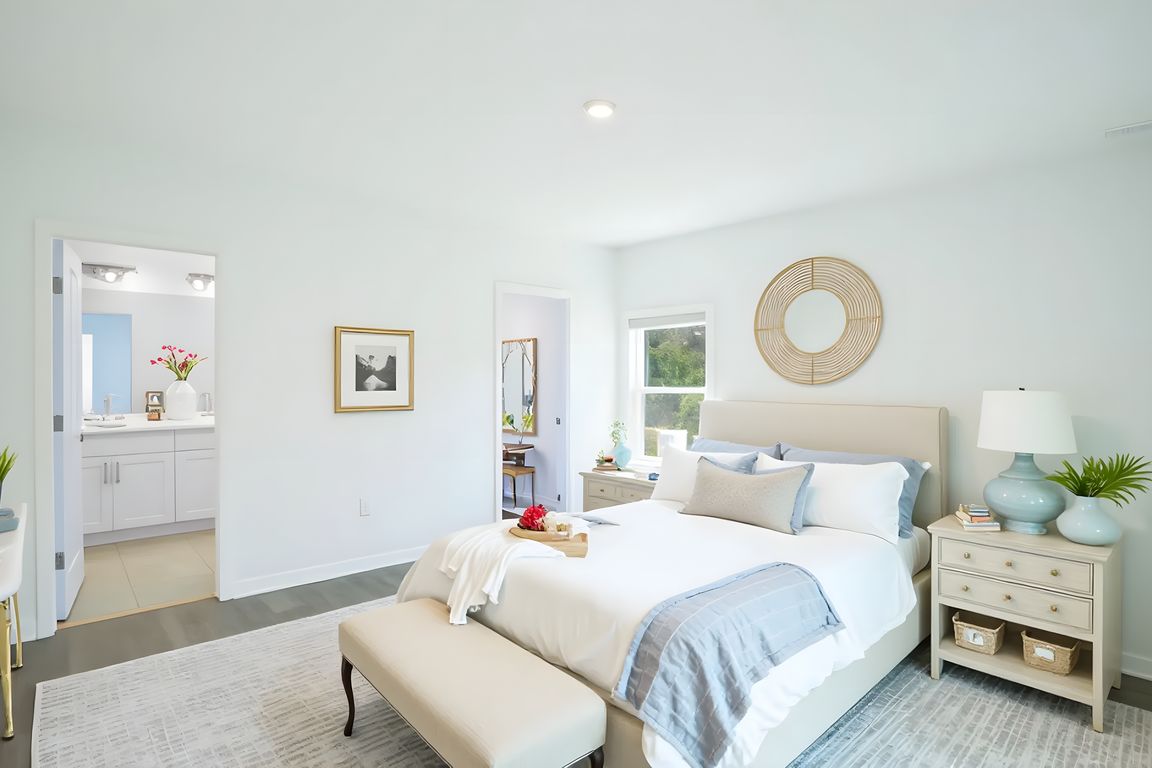Open: Sat 11am-2pm

New construction
$360,000
4beds
2,106sqft
280 Citrine Loop, Kissimmee, FL 34758
4beds
2,106sqft
Single family residence
Built in 2022
9,147 sqft
2 Attached garage spaces
$171 price/sqft
$93 monthly HOA fee
What's special
Modern finishesTwo-car garageSingle-story layoutCovered front porchStucco exteriorDining roomCovered patio
Welcome to this well designed 4-bedroom, 3-bath home offering comfortable living in a quiet residential setting. Built with durable concrete block construction and a stucco exterior, the property features a practical single-story layout with a two-car garage and a covered front porch that adds a welcoming touch. Entering through the front ...
- 15 hours |
- 94 |
- 3 |
Source: Stellar MLS,MLS#: P4937097 Originating MLS: East Polk
Originating MLS: East Polk
Travel times
Living Room
Kitchen
Primary Bedroom
Zillow last checked: 8 hours ago
Listing updated: 11 hours ago
Listing Provided by:
David Small 407-601-8351,
KELLER WILLIAMS REALTY SMART 1 863-508-3000,
June Asher 352-348-0791,
KELLER WILLIAMS REALTY SMART 1
Source: Stellar MLS,MLS#: P4937097 Originating MLS: East Polk
Originating MLS: East Polk

Facts & features
Interior
Bedrooms & bathrooms
- Bedrooms: 4
- Bathrooms: 3
- Full bathrooms: 3
Primary bedroom
- Features: Dual Sinks, En Suite Bathroom, Shower No Tub, Water Closet/Priv Toilet, Walk-In Closet(s)
- Level: First
- Area: 200.64 Square Feet
- Dimensions: 13.2x15.2
Kitchen
- Features: Kitchen Island
- Level: First
- Area: 221 Square Feet
- Dimensions: 13x17
Living room
- Level: First
- Area: 211.2 Square Feet
- Dimensions: 13.2x16
Heating
- Central, Electric
Cooling
- Central Air
Appliances
- Included: Dishwasher, Dryer, Microwave, Range, Refrigerator, Washer
- Laundry: Inside, Laundry Room
Features
- Living Room/Dining Room Combo, Open Floorplan, Primary Bedroom Main Floor, Walk-In Closet(s)
- Flooring: Ceramic Tile, Laminate
- Doors: Sliding Doors
- Windows: Blinds, Window Treatments
- Has fireplace: No
Interior area
- Total structure area: 2,494
- Total interior livable area: 2,106 sqft
Video & virtual tour
Property
Parking
- Total spaces: 2
- Parking features: Driveway, Garage Door Opener
- Attached garage spaces: 2
- Has uncovered spaces: Yes
Features
- Levels: One
- Stories: 1
- Patio & porch: Covered, Porch
- Exterior features: Irrigation System, Sidewalk
- Has view: Yes
- View description: Trees/Woods
Lot
- Size: 9,147 Square Feet
- Residential vegetation: Trees/Landscaped
Details
- Parcel number: 112728501800011440
- Zoning: R1
- Special conditions: None
Construction
Type & style
- Home type: SingleFamily
- Property subtype: Single Family Residence
Materials
- Block, Stucco
- Foundation: Slab
- Roof: Shingle
Condition
- Completed
- New construction: Yes
- Year built: 2022
Utilities & green energy
- Sewer: Public Sewer
- Water: Public
- Utilities for property: BB/HS Internet Available, Electricity Connected, Public, Sewer Connected, Street Lights, Water Connected
Community & HOA
Community
- Features: Playground
- Subdivision: STEPPING STONE
HOA
- Has HOA: Yes
- HOA fee: $93 monthly
- HOA name: First Service Residential
- HOA phone: 863-427-0900
- Second HOA name: Association of Poinciana Villages
- Second HOA phone: 863-427-0900
- Pet fee: $0 monthly
Location
- Region: Kissimmee
Financial & listing details
- Price per square foot: $171/sqft
- Tax assessed value: $335,500
- Annual tax amount: $5,391
- Date on market: 11/21/2025
- Cumulative days on market: 1 day
- Listing terms: Cash,Conventional,FHA,VA Loan
- Ownership: Fee Simple
- Total actual rent: 0
- Electric utility on property: Yes
- Road surface type: Paved, Asphalt