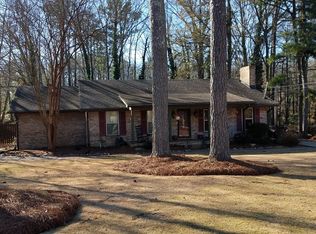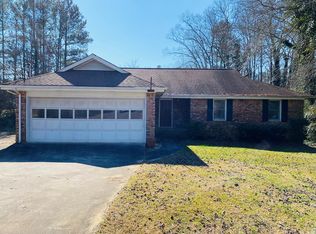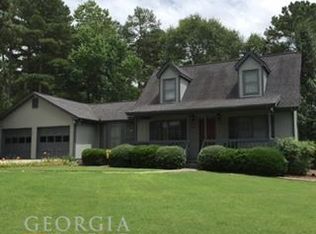Closed
$301,000
280 Colonial Dr SW, Carrollton, GA 30117
3beds
1,964sqft
Single Family Residence
Built in 1974
0.41 Acres Lot
$299,900 Zestimate®
$153/sqft
$-- Estimated rent
Home value
$299,900
$264,000 - $339,000
Not available
Zestimate® history
Loading...
Owner options
Explore your selling options
What's special
There's still time to finish the summer around this swimming pool oasis! This trendy 3-bedroom, 2-bath home offers nearly 2,000 square feet of comfortable, easygoing living in one of Carrollton's established neighborhoods. From the moment you pull up, the mature landscaping and inviting curb appeal make you feel right at home. Inside is full of charm! The kitchen boasts granite countertops, stainless steel appliances, and a coffee bar that's perfect for starting your day. There's a separate dining room for hosting and a cozy living room with exposed beams, a wood burning fireplace and built in bookshelves. The primary suite features a stylish open slate tile shower that gives it a spa-like feel. And just wait until you see the backyard. The in-ground pool is ready for you to enjoy the rest of the summer-whether that means quiet mornings by the water, weekend barbecues, or pool parties with friends. Surrounded by mature landscaping, it's the kind of space that makes you want to stay outside. If you've been looking for a home that checks all the boxes and gives you that summer lifestyle, this is it!
Zillow last checked: 8 hours ago
Listing updated: October 10, 2025 at 09:58am
Listed by:
Jenny Heins 706-326-6759,
Teal Door Realty
Bought with:
Amanda Burkett, 358333
Georgia West Realty Inc
Source: GAMLS,MLS#: 10558064
Facts & features
Interior
Bedrooms & bathrooms
- Bedrooms: 3
- Bathrooms: 2
- Full bathrooms: 2
- Main level bathrooms: 2
- Main level bedrooms: 3
Dining room
- Features: Separate Room
Kitchen
- Features: Pantry
Heating
- Natural Gas, Central, Forced Air
Cooling
- Electric, Central Air
Appliances
- Included: Dishwasher, Oven/Range (Combo)
- Laundry: Mud Room
Features
- Bookcases, Double Vanity, Soaking Tub, Separate Shower, Tile Bath, Walk-In Closet(s), Master On Main Level
- Flooring: Hardwood, Tile
- Basement: None
- Attic: Pull Down Stairs
- Number of fireplaces: 1
- Fireplace features: Family Room, Masonry
Interior area
- Total structure area: 1,964
- Total interior livable area: 1,964 sqft
- Finished area above ground: 1,964
- Finished area below ground: 0
Property
Parking
- Total spaces: 2
- Parking features: Carport
- Has carport: Yes
Features
- Levels: One
- Stories: 1
- Patio & porch: Deck, Patio
- Has private pool: Yes
- Pool features: In Ground
Lot
- Size: 0.41 Acres
- Features: Cul-De-Sac, Level, Private
Details
- Parcel number: 078 0082
Construction
Type & style
- Home type: SingleFamily
- Architectural style: Brick 4 Side,Ranch
- Property subtype: Single Family Residence
Materials
- Brick
- Roof: Composition
Condition
- Resale
- New construction: No
- Year built: 1974
Utilities & green energy
- Sewer: Septic Tank
- Water: Public
- Utilities for property: Cable Available
Community & neighborhood
Community
- Community features: None
Location
- Region: Carrollton
- Subdivision: Colonial Estates
Other
Other facts
- Listing agreement: Exclusive Right To Sell
- Listing terms: Cash,Conventional,FHA,VA Loan
Price history
| Date | Event | Price |
|---|---|---|
| 10/10/2025 | Sold | $301,000+0.7%$153/sqft |
Source: | ||
| 8/20/2025 | Pending sale | $299,000$152/sqft |
Source: | ||
| 8/11/2025 | Price change | $299,000-3.5%$152/sqft |
Source: | ||
| 7/24/2025 | Price change | $309,997-6.1%$158/sqft |
Source: | ||
| 7/21/2025 | Price change | $329,997-2.2%$168/sqft |
Source: | ||
Public tax history
Tax history is unavailable.
Neighborhood: 30117
Nearby schools
GreatSchools rating
- 8/10Central Elementary SchoolGrades: PK-5Distance: 2.9 mi
- 7/10Central Middle SchoolGrades: 6-8Distance: 2.9 mi
- 8/10Central High SchoolGrades: 9-12Distance: 2.7 mi
Schools provided by the listing agent
- Elementary: Central
- Middle: Central
- High: Central
Source: GAMLS. This data may not be complete. We recommend contacting the local school district to confirm school assignments for this home.
Get a cash offer in 3 minutes
Find out how much your home could sell for in as little as 3 minutes with a no-obligation cash offer.
Estimated market value
$299,900
Get a cash offer in 3 minutes
Find out how much your home could sell for in as little as 3 minutes with a no-obligation cash offer.
Estimated market value
$299,900


