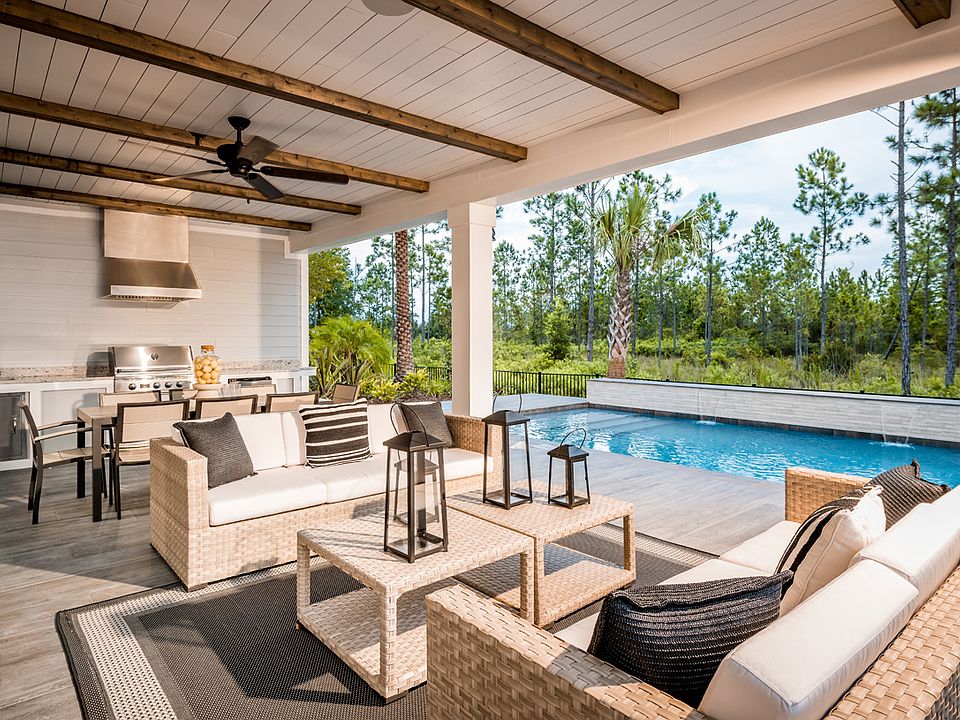Complete with top-tier design features in a desirable location, this is the home you've always dreamt of. The inviting entry features a large open, airy office space with single-lite glass French doors. As the centerpiece of the home, the open-concept great room is highlighted by gorgeous, engineered hardwood floors and convenient access to the gigantic, covered lanai through upgraded glass stacking doors. The stunning kitchen is highlighted by modern Euro-style flat panel cabinetry, a designer tile backsplash, a stainless-steel farmhouse sink, and quartz countertops. An expansive flex room on the second floor overlooks the beautiful oak staircase and provides additional space to fit your lifestyle. Sizable secondary bedrooms feature a shared en-suite bathroom. Be the ideal host with a conveniently located first-floor bedroom with an upgraded standing shower that is perfect for guests. An enormous primary bedroom suite features two walk-in closets. Don't miss this opportunity!
Active
$679,000
280 DALTON MILL Drive, St. Johns, FL 32259
4beds
3,406sqft
Single Family Residence
Built in 2025
-- sqft lot
$677,600 Zestimate®
$199/sqft
$154/mo HOA
What's special
Covered lanaiFirst-floor bedroomSizable secondary bedroomsShared en-suite bathroomQuartz countertopsStainless-steel farmhouse sinkExpansive flex room
Call: (386) 674-1389
- 206 days
- on Zillow |
- 191 |
- 4 |
Zillow last checked: 7 hours ago
Listing updated: July 15, 2025 at 09:42am
Listed by:
JENNIFER MISHKIN 904-690-1615,
JACKSONVILLE TBI REALTY, LLC
JEREMY STARTZ 904-502-0688
Source: realMLS,MLS#: 2068929
Travel times
Facts & features
Interior
Bedrooms & bathrooms
- Bedrooms: 4
- Bathrooms: 3
- Full bathrooms: 3
Heating
- Central, Zoned
Cooling
- Central Air, Zoned
Appliances
- Included: Convection Oven, Dishwasher, Disposal, Gas Cooktop, Gas Oven, Microwave, Tankless Water Heater
- Laundry: Electric Dryer Hookup, Gas Dryer Hookup, Sink
Features
- Kitchen Island, Open Floorplan, Pantry, Smart Thermostat, Walk-In Closet(s)
- Flooring: Carpet, Wood
Interior area
- Total interior livable area: 3,406 sqft
Property
Parking
- Total spaces: 3
- Parking features: Garage, Garage Door Opener
- Garage spaces: 3
Features
- Levels: Two
- Stories: 2
- Patio & porch: Covered, Rear Porch
Lot
- Features: Sprinklers In Front, Sprinklers In Rear
Details
- Parcel number: 0013512320
Construction
Type & style
- Home type: SingleFamily
- Property subtype: Single Family Residence
Condition
- New construction: Yes
- Year built: 2025
Details
- Builder name: Toll Brothers
Utilities & green energy
- Sewer: Public Sewer
- Water: Public
- Utilities for property: Cable Available, Electricity Connected, Natural Gas Connected, Sewer Connected, Water Connected
Green energy
- Water conservation: Water Recycling
Community & HOA
Community
- Security: Security System Owned
- Subdivision: Mill Creek Forest - Magnolia
HOA
- Has HOA: Yes
- Amenities included: Clubhouse, Fitness Center, Gated, Jogging Path, Pickleball, Playground, Tennis Court(s)
- HOA fee: $154 monthly
Location
- Region: Saint Johns
Financial & listing details
- Price per square foot: $199/sqft
- Tax assessed value: $80,000
- Annual tax amount: $1,003
- Date on market: 2/6/2025
- Listing terms: Cash,Conventional,FHA,VA Loan
About the community
PoolPlaygroundClubhouse
Located in St. Johns, Mill Creek Forest features spacious one- and two-story single-family home designs, ranging from 2,670 to over 3,440 square feet with available 3-car garages, featuring Craftsman, Coastal and Farmhouse exteriors. Several home sites will offer expansive preserve views. Home price does not include any home site premium.

101 Bridgeton St, St. Johns, FL 32259
Source: Toll Brothers Inc.
