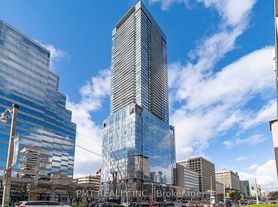Brand New! Stunning 3-bedroom corner unit at 280 Dundas St W with premium southeast exposure and rare unobstructed CN Tower views through floor-to-ceiling windows. Functional layout with modern finishes, abundant natural light, and no wasted space. Experience unbeatable walkability-just minutes to U of T, OCAD, TMU, AGO, Toronto General Hospital, Eaton Centre, supermarkets, cafes, dining, and entertainment. One parking included. Perfect for urban living in the heart of downtown Toronto. near 2 subway stations, St Patrick Subway Station (3-min walk) and Osgoode Station (6-min walk).
Apartment for rent
C$4,300/mo
280 Dundas St W #2005, Toronto, ON M5A 3W1
3beds
Price may not include required fees and charges.
Apartment
Available now
-- Pets
Central air
In unit laundry
1 Parking space parking
Natural gas, forced air
What's special
Corner unitPremium southeast exposureUnobstructed cn tower viewsFloor-to-ceiling windowsModern finishesAbundant natural light
- 13 days |
- -- |
- -- |
Travel times
Looking to buy when your lease ends?
Consider a first-time homebuyer savings account designed to grow your down payment with up to a 6% match & a competitive APY.
Facts & features
Interior
Bedrooms & bathrooms
- Bedrooms: 3
- Bathrooms: 2
- Full bathrooms: 2
Rooms
- Room types: Recreation Room
Heating
- Natural Gas, Forced Air
Cooling
- Central Air
Appliances
- Included: Dryer, Washer
- Laundry: In Unit, In-Suite Laundry
Features
- View
Property
Parking
- Total spaces: 1
- Details: Contact manager
Features
- Exterior features: Alarm System, Arts Centre, Balcony, Barbecue, Building Insurance included in rent, Building Maintenance included in rent, Carbon Monoxide Detector(s), Clear View, Common Elements included in rent, Community BBQ, Concierge, Concierge/Security, Gym, Heating system: Forced Air, Heating: Gas, Hospital, In-Suite Laundry, Lot Features: Arts Centre, Clear View, Hospital, Place Of Worship, Public Transit, School, Open Balcony, Party Room/Meeting Room, Place Of Worship, Public Transit, Recreation Room, Rooftop Deck/Garden, School, Security System, Smoke Detector(s), View Type: Downtown, View Type: Panoramic
- Has view: Yes
- View description: City View
Construction
Type & style
- Home type: Apartment
- Property subtype: Apartment
Community & HOA
Community
- Features: Fitness Center
HOA
- Amenities included: Fitness Center
Location
- Region: Toronto
Financial & listing details
- Lease term: Contact For Details
Price history
Price history is unavailable.
Neighborhood: Kensington
There are 20 available units in this apartment building

