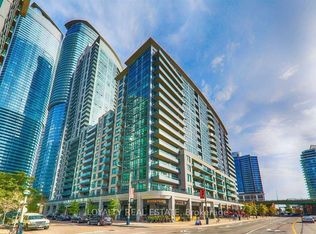Welcome to urban living at its finest in this brand new 2-bedroom, 2-bathroom corner suite at Artistry Condos, a striking new landmark in the heart of downtown Toronto. Enjoy unobstructed north-west views through floor-to-ceiling windows, flooding the home with natural light. The unit features 9-foot ceilings, a spacious open balcony, and a functional open-concept layout. The sleek modern kitchen is equipped with built-in appliances, elegant countertops, and contemporary cabinetry, while a smart door lock system provides added convenience and security.Residents enjoy premium amenities including a rooftop terrace with BBQs, stylish party room, fully equipped gym with yoga studio, and 24/7 concierge service. Located steps from St. Patrick Subway Station, TTC, OCAD, U of T, major hospitals, Chinatown, restaurants, shops, and more. Move-in ready with everything you need right at your doorstep.
Apartment for rent
C$3,300/mo
280 Dundas St W #2211, Toronto, ON M5A 3W1
2beds
Price may not include required fees and charges.
Apartment
Available now
No pets
Central air
Ensuite laundry
-- Parking
Natural gas, forced air
What's special
- 2 days
- on Zillow |
- -- |
- -- |
Travel times
Looking to buy when your lease ends?
See how you can grow your down payment with up to a 6% match & 4.15% APY.
Facts & features
Interior
Bedrooms & bathrooms
- Bedrooms: 2
- Bathrooms: 2
- Full bathrooms: 2
Heating
- Natural Gas, Forced Air
Cooling
- Central Air
Appliances
- Laundry: Ensuite
Features
- Elevator, View
Property
Parking
- Details: Contact manager
Features
- Exterior features: Arts Centre, Balcony, Building Insurance included in rent, Carbon Monoxide Detector(s), Clear View, Common Elements included in rent, Concierge, Concierge/Security, Elevator, Ensuite, Guest Suites, Gym, Heating system: Forced Air, Heating: Gas, Hospital, Lot Features: Arts Centre, Clear View, Hospital, Public Transit, School, Place Of Worship, Open Balcony, Party Room/Meeting Room, Pets - No, Place Of Worship, Public Transit, Rooftop Deck/Garden, School, Smoke Detector(s), TBD, View Type: Downtown, View Type: Skyline
- Has view: Yes
- View description: Water View
Construction
Type & style
- Home type: Apartment
- Property subtype: Apartment
Building
Management
- Pets allowed: No
Community & HOA
Community
- Features: Fitness Center
HOA
- Amenities included: Fitness Center
Location
- Region: Toronto
Financial & listing details
- Lease term: Contact For Details
Price history
Price history is unavailable.
Neighborhood: Moss Park
There are 22 available units in this apartment building
![[object Object]](https://photos.zillowstatic.com/fp/b96d8d6a790466a31824ecb8771ba547-p_i.jpg)
