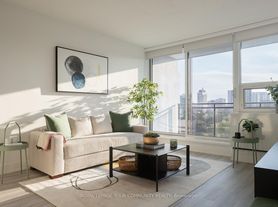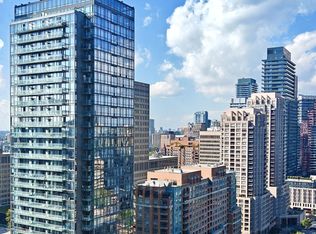Available Immediately! Welcome to Artistry Condos by Tribute! A luxury new condominium in the heart of downtown. Suite 2708 is a brand new, never lived in, 1 Bedroom plus den with 2 full bathrooms. Featuring integrated stainless steel appliances, upgraded finishes including counters and cabinetry, and 9' floor to ceiling windows throughout. The spacious primary bedroom is flooded with natural sunlight, south-facing CN Tower Views, and an unobstructed clear panoramic view of the city. The primary 3-piece ensuite features a walk-in shower with upgraded tiling and cabinetry. The open-concept den features an overhead light and entry-way closet, an ideal set-up for a home office. An additional full 4-piece bath provides ultimate convenience and comfort for your guests. Juliette balcony overlooking the city! Rogers High Speed Internet Included! High-end building amenities include 24/7 concierge, guest suites, an expansive rooftop terrace with barbecue and lounge areas, multiple party rooms, and a fully equipped fitness and yoga/dance studio. Massive 6,500+ Sq. ft. daycare coming soon! Keyless fob entry! Located in the heart of Downtown Core, steps to OCAD, Hospital Row, St. Patrick Station, U of T, TMU, AGO, Eaton Centre. Streetcar at your front door! Perfect for young couples or working professionals. Transit Score 99, Walk Score 99. Artistry Condos is your chance to live in the creative heart of the city! The best of urban culture is at your door.
Apartment for rent
C$2,600/mo
280 Dundas St W #2708, Toronto, ON M5A 3W1
2beds
Price may not include required fees and charges.
Apartment
Available now
-- Pets
Central air
Ensuite laundry
-- Parking
Natural gas, forced air
What's special
Integrated stainless steel appliancesUpgraded finishesSpacious primary bedroomSouth-facing cn tower viewsWalk-in showerOpen-concept denOverhead light
- 34 days
- on Zillow |
- -- |
- -- |
Travel times
Looking to buy when your lease ends?
Consider a first-time homebuyer savings account designed to grow your down payment with up to a 6% match & 3.83% APY.
Facts & features
Interior
Bedrooms & bathrooms
- Bedrooms: 2
- Bathrooms: 2
- Full bathrooms: 2
Heating
- Natural Gas, Forced Air
Cooling
- Central Air
Appliances
- Laundry: Ensuite
Features
- View
Video & virtual tour
Property
Parking
- Details: Contact manager
Features
- Exterior features: BBQs Allowed, Balcony, Building Insurance included in rent, Building Maintenance included in rent, Carbon Monoxide Detector(s), Clear View, Concierge, Concierge/Security, Ensuite, Exterior Maintenance included in rent, Grounds Maintenance included in rent, Guest Suites, Gym, Heating system: Forced Air, Heating: Gas, Hospital, Internet included in rent, Juliette Balcony, Lot Features: Clear View, Hospital, Park, Public Transit, Park, Party Room/Meeting Room, Public Transit, Rooftop Deck/Garden, Security Guard, Smoke Detector(s), TSCC, View Type: Clear, View Type: Downtown, View Type: Panoramic, View Type: Skyline
- Has view: Yes
- View description: City View
Construction
Type & style
- Home type: Apartment
- Property subtype: Apartment
Utilities & green energy
- Utilities for property: Internet
Community & HOA
Community
- Features: Fitness Center
HOA
- Amenities included: Fitness Center
Location
- Region: Toronto
Financial & listing details
- Lease term: Contact For Details
Price history
Price history is unavailable.
Neighborhood: Moss Park
There are 9 available units in this apartment building

