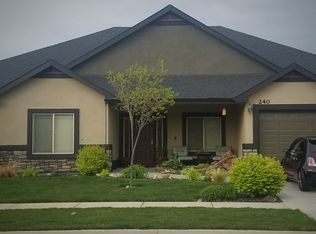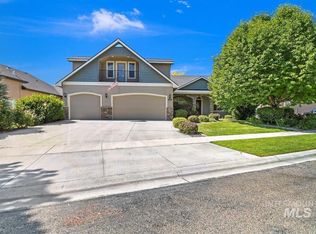Sold
Price Unknown
280 E Sunrise Rim Rd, Nampa, ID 83686
4beds
3baths
2,548sqft
Single Family Residence
Built in 2005
8,276.4 Square Feet Lot
$481,100 Zestimate®
$--/sqft
$2,636 Estimated rent
Home value
$481,100
$457,000 - $505,000
$2,636/mo
Zestimate® history
Loading...
Owner options
Explore your selling options
What's special
This unique property, currently part of a Chapter 7 bankruptcy case, presents an excellent opportunity for buyers seeking a canvas to express their own vision. Built in 2005, this 4-bedroom, 2.5-bathroom home spans 2,548 square feet, featuring elegant granite countertops and beautiful hardwood flooring—offering the perfect canvas for personalized home improvement. While the property is structurally sound and generally in good condition, it invites you to customize it according to your preferences. Cosmetic issues do exist, but they can be transformed into features that reflect your personal tastes and preferences, providing endless opportunities for customization and enhancement. Ideal for investors or buyers looking to add their personal touch, this south Nampa home in the esteemed Vista Ridge Subdivision is priced competitively, and ready for new ownership.
Zillow last checked: 8 hours ago
Listing updated: March 14, 2025 at 09:08am
Listed by:
Riley Wilcox 208-409-1871,
Guardian Group Real Estate, LLC,
Patrick Kohnke 208-870-9657,
Guardian Group Real Estate, LLC
Bought with:
Andi Ryan
Homes of Idaho
Source: IMLS,MLS#: 98918557
Facts & features
Interior
Bedrooms & bathrooms
- Bedrooms: 4
- Bathrooms: 3
- Main level bathrooms: 1
- Main level bedrooms: 1
Primary bedroom
- Level: Main
- Area: 240
- Dimensions: 16 x 15
Bedroom 2
- Level: Upper
- Area: 169
- Dimensions: 13 x 13
Bedroom 3
- Level: Upper
- Area: 169
- Dimensions: 13 x 13
Bedroom 4
- Level: Upper
- Area: 117
- Dimensions: 13 x 9
Kitchen
- Level: Main
- Area: 195
- Dimensions: 15 x 13
Living room
- Level: Main
- Area: 361
- Dimensions: 19 x 19
Heating
- Forced Air, Natural Gas
Cooling
- Central Air
Appliances
- Included: Electric Water Heater, Gas Water Heater, Tank Water Heater, Dishwasher, Disposal, Microwave, Oven/Range Freestanding, Gas Range
Features
- Bath-Master, Bed-Master Main Level, Guest Room, Den/Office, Family Room, Double Vanity, Walk-In Closet(s), Breakfast Bar, Pantry, Granite Counters, Number of Baths Main Level: 1, Number of Baths Upper Level: 1, Bonus Room Size: 13x9, Bonus Room Level: Upper
- Flooring: Hardwood, Carpet
- Has basement: No
- Number of fireplaces: 1
- Fireplace features: One, Gas
Interior area
- Total structure area: 2,548
- Total interior livable area: 2,548 sqft
- Finished area above ground: 2,548
- Finished area below ground: 0
Property
Parking
- Total spaces: 2
- Parking features: Attached, Driveway
- Attached garage spaces: 2
- Has uncovered spaces: Yes
- Details: Garage: 29x21
Features
- Levels: Two
- Exterior features: Dog Run
- Fencing: Full,Vinyl
Lot
- Size: 8,276 sqft
- Dimensions: 96 x 85
- Features: Standard Lot 6000-9999 SF, Sidewalks, Corner Lot, Auto Sprinkler System, Full Sprinkler System, Irrigation Sprinkler System
Details
- Parcel number: R2922312100
Construction
Type & style
- Home type: SingleFamily
- Property subtype: Single Family Residence
Materials
- Frame
- Foundation: Crawl Space
- Roof: Composition
Condition
- Year built: 2005
Utilities & green energy
- Water: Public
- Utilities for property: Sewer Connected, Cable Connected, Broadband Internet
Green energy
- Indoor air quality: Ventilation
Community & neighborhood
Location
- Region: Nampa
- Subdivision: Vista Ridge
HOA & financial
HOA
- Has HOA: Yes
- HOA fee: $400 annually
Other
Other facts
- Listing terms: Cash,Conventional,FHA,VA Loan
- Ownership: Fee Simple
- Road surface type: Paved
Price history
Price history is unavailable.
Public tax history
| Year | Property taxes | Tax assessment |
|---|---|---|
| 2025 | -- | $478,600 +1% |
| 2024 | $2,496 -6.9% | $473,900 -0.6% |
| 2023 | $2,680 -13.5% | $476,800 -12.4% |
Find assessor info on the county website
Neighborhood: 83686
Nearby schools
GreatSchools rating
- 8/10Lake Ridge Elementary SchoolGrades: PK-5Distance: 0.9 mi
- 3/10South Middle SchoolGrades: 6-8Distance: 0.8 mi
- 4/10Skyview High SchoolGrades: 9-12Distance: 1 mi
Schools provided by the listing agent
- Elementary: Lake Ridge
- Middle: South Middle (Nampa)
- High: Skyview
- District: Nampa School District #131
Source: IMLS. This data may not be complete. We recommend contacting the local school district to confirm school assignments for this home.

