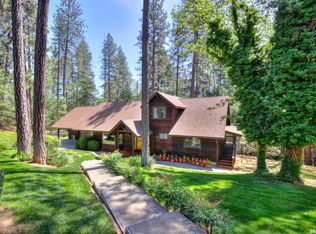Closed
$499,000
280 E Weimar Cross Rd, Colfax, CA 95713
4beds
1,904sqft
Single Family Residence
Built in 1966
1 Acres Lot
$494,500 Zestimate®
$262/sqft
$2,945 Estimated rent
Home value
$494,500
$455,000 - $539,000
$2,945/mo
Zestimate® history
Loading...
Owner options
Explore your selling options
What's special
Welcome to your dream retreat in the heart of the Foothills! This beautifully updated Weimar single-story home offers the perfect blend of modern comfort and serene woodland charm. Nestled on a spacious one-acre lot, this property is perched among the treetops, providing a peaceful and private setting that's hard to find. As you step inside, you'll be greeted by an open and inviting floor plan, filled with natural light and thoughtfully designed for easy living. The updated kitchen features sleek countertops, stainless steel appliances, and ample storage, making it a chef's delight. The living area boasts large windows that frame the lush outdoor scenery, creating a seamless connection between indoor and outdoor living. The home includes generously sized bedrooms, updated bathrooms, and luxury vinyl flooring throughout. Each room is designed with comfort in mind, offering tranquil views and plenty of space. Conveniently located with easy freeway access, you're just minutes away from the charm of downtown Auburn and Colfax, yet far enough to enjoy the quiet, country feel. This home offers the best of both worlds: a secluded, natural setting with the convenience of nearby amenities. Don't miss the opportunity to own this stunning, move-in-ready home; it's a lifestyle!
Zillow last checked: 8 hours ago
Listing updated: March 04, 2025 at 03:29pm
Listed by:
Samantha Gray DRE #01917133 916-412-4832,
eXp Realty of California Inc.
Bought with:
Tami Hampshire, DRE #01745276
Foothill Properties
Source: MetroList Services of CA,MLS#: 224125839Originating MLS: MetroList Services, Inc.
Facts & features
Interior
Bedrooms & bathrooms
- Bedrooms: 4
- Bathrooms: 2
- Full bathrooms: 2
Primary bedroom
- Features: Closet, Ground Floor
Primary bathroom
- Features: Shower Stall(s), Double Vanity, Tile, Window
Dining room
- Features: Space in Kitchen
Kitchen
- Features: Breakfast Area, Butcher Block Counters, Pantry Closet, Granite Counters, Kitchen/Family Combo
Heating
- Central
Cooling
- Central Air
Appliances
- Included: Range Hood, Dishwasher, Disposal, Microwave, Free-Standing Electric Oven
- Laundry: In Garage
Features
- Flooring: Laminate
- Number of fireplaces: 1
- Fireplace features: Pellet Stove
Interior area
- Total interior livable area: 1,904 sqft
Property
Parking
- Total spaces: 2
- Parking features: Detached, Garage Door Opener, Garage Faces Front
- Garage spaces: 2
Features
- Stories: 1
- Fencing: Fenced
Lot
- Size: 1 Acres
- Features: Private, Shape Regular, Low Maintenance
Details
- Parcel number: 072270027000
- Zoning description: RES
- Special conditions: Standard
Construction
Type & style
- Home type: SingleFamily
- Architectural style: Ranch,Traditional
- Property subtype: Single Family Residence
Materials
- Frame, Lap Siding, Wood
- Foundation: Raised
- Roof: Composition
Condition
- Year built: 1966
Utilities & green energy
- Sewer: Septic System
- Water: Well
- Utilities for property: Public
Community & neighborhood
Location
- Region: Colfax
Other
Other facts
- Price range: $499K - $499K
- Road surface type: Gravel
Price history
| Date | Event | Price |
|---|---|---|
| 3/4/2025 | Sold | $499,000-0.2%$262/sqft |
Source: MetroList Services of CA #224125839 Report a problem | ||
| 2/4/2025 | Pending sale | $499,900$263/sqft |
Source: MetroList Services of CA #224125839 Report a problem | ||
| 1/23/2025 | Price change | $499,900-9.1%$263/sqft |
Source: MetroList Services of CA #224125839 Report a problem | ||
| 11/26/2024 | Price change | $549,900-2.7%$289/sqft |
Source: MetroList Services of CA #224125839 Report a problem | ||
| 11/13/2024 | Listed for sale | $564,900-1.8%$297/sqft |
Source: MetroList Services of CA #224125839 Report a problem | ||
Public tax history
Tax history is unavailable.
Find assessor info on the county website
Neighborhood: 95713
Nearby schools
GreatSchools rating
- 7/10Weimar HillsGrades: 4-8Distance: 0.6 mi
- 9/10Colfax High SchoolGrades: 9-12Distance: 4.6 mi
- 8/10Sierra Hills Elementary SchoolGrades: K-3Distance: 4.7 mi
Get a cash offer in 3 minutes
Find out how much your home could sell for in as little as 3 minutes with a no-obligation cash offer.
Estimated market value
$494,500
