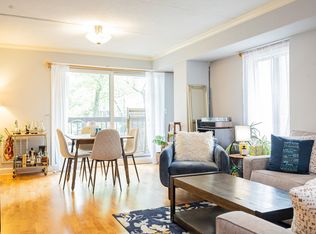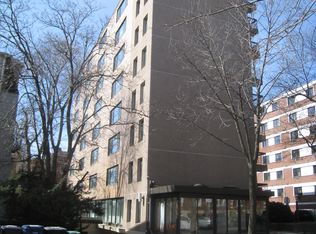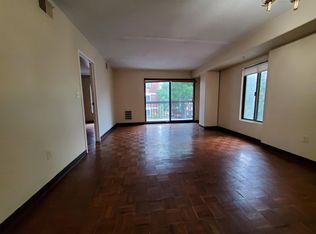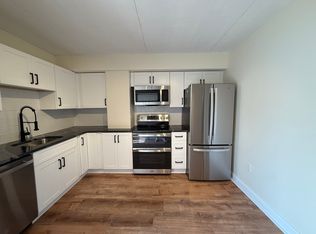Sold for $1,132,000 on 10/01/25
$1,132,000
280 Harvard St #PHC, Cambridge, MA 02139
2beds
1,115sqft
Condominium
Built in 1978
-- sqft lot
$1,137,100 Zestimate®
$1,015/sqft
$-- Estimated rent
Home value
$1,137,100
$1.06M - $1.22M
Not available
Zestimate® history
Loading...
Owner options
Explore your selling options
What's special
Once in a lifetime opportunity to own a Penthouse with a magnificent 950+ sq ft private deck and panoramic views. Imagine mornings that begin with coffee as the Boston skyline awakens before you, and evenings that end with glowing sunsets over Cambridge. Inside, walls of glass keep you connected to the sky, filling every room with light and sweeping vistas. With 2 bedrooms, a spacious bath, hardwood floors, in-unit laundry, garage parking, and private storage, this Penthouse is both polished and well-appointed. The pet-friendly building has seen important updates, including a new roof, while the sellers went a step further and replaced the entire deck in 2024. The common areas are next on the list, and the sellers are open to help defray the cost of a future assessment. Just behind Central Sq, you’re moments from MIT, Harvard, Whole Foods, cafés & the Red Line. And at the end of the day, it all comes back to that extraordinary private deck and the views that make this a magical spot.
Zillow last checked: 8 hours ago
Listing updated: October 02, 2025 at 04:16am
Listed by:
The May Group 617-429-3188,
Gibson Sotheby's International Realty 617-945-9161
Bought with:
Team Suzanne and Company
Compass
Source: MLS PIN,MLS#: 73429086
Facts & features
Interior
Bedrooms & bathrooms
- Bedrooms: 2
- Bathrooms: 1
- Full bathrooms: 1
Primary bedroom
- Features: Walk-In Closet(s), Flooring - Vinyl, Deck - Exterior, Slider
- Level: First
- Area: 156
- Dimensions: 13 x 12
Bedroom 2
- Features: Closet, Flooring - Vinyl, Balcony / Deck, Slider
- Level: First
- Area: 100
- Dimensions: 10 x 10
Bathroom 1
- Features: Bathroom - Full, Bathroom - Tiled With Tub & Shower, Flooring - Stone/Ceramic Tile
- Level: First
- Area: 88
- Dimensions: 11 x 8
Kitchen
- Features: Flooring - Wood, Countertops - Stone/Granite/Solid, Stainless Steel Appliances
- Level: First
- Area: 100
- Dimensions: 10 x 10
Heating
- Forced Air
Cooling
- Central Air
Appliances
- Laundry: First Floor, In Unit
Features
- Open Floorplan, Slider, Living/Dining Rm Combo
- Flooring: Wood, Tile, Vinyl
- Has basement: Yes
- Has fireplace: No
- Common walls with other units/homes: No One Above
Interior area
- Total structure area: 1,115
- Total interior livable area: 1,115 sqft
- Finished area above ground: 1,115
Property
Parking
- Total spaces: 1
- Parking features: Under, Off Street
- Attached garage spaces: 1
Features
- Patio & porch: Deck - Exterior, Deck - Roof
- Exterior features: Deck - Roof, Balcony
Details
- Parcel number: 407231
- Zoning: RES
Construction
Type & style
- Home type: Condo
- Property subtype: Condominium
- Attached to another structure: Yes
Materials
- Stone
- Roof: Rubber
Condition
- Year built: 1978
Utilities & green energy
- Electric: Circuit Breakers
- Sewer: Public Sewer
- Water: Public
- Utilities for property: for Gas Range
Community & neighborhood
Community
- Community features: Public Transportation, Shopping, Park, Walk/Jog Trails, Medical Facility, Bike Path, Private School, Public School, T-Station, University
Location
- Region: Cambridge
HOA & financial
HOA
- HOA fee: $665 monthly
- Amenities included: Hot Water, Elevator(s)
- Services included: Heat, Water, Sewer, Insurance, Maintenance Grounds, Snow Removal, Trash
Price history
| Date | Event | Price |
|---|---|---|
| 10/1/2025 | Sold | $1,132,000+8%$1,015/sqft |
Source: MLS PIN #73429086 | ||
| 9/17/2025 | Contingent | $1,048,000$940/sqft |
Source: MLS PIN #73429086 | ||
| 9/10/2025 | Listed for sale | $1,048,000$940/sqft |
Source: MLS PIN #73429086 | ||
Public tax history
Tax history is unavailable.
Neighborhood: Mid-Cambridge
Nearby schools
GreatSchools rating
- 8/10John M. Tobin Montessori SchoolGrades: PK-5Distance: 0.1 mi
- 8/10The Amigos SchoolGrades: PK-8Distance: 0.5 mi
- 8/10Cambridge Rindge and Latin SchoolGrades: 9-12Distance: 0.5 mi
Get a cash offer in 3 minutes
Find out how much your home could sell for in as little as 3 minutes with a no-obligation cash offer.
Estimated market value
$1,137,100
Get a cash offer in 3 minutes
Find out how much your home could sell for in as little as 3 minutes with a no-obligation cash offer.
Estimated market value
$1,137,100



