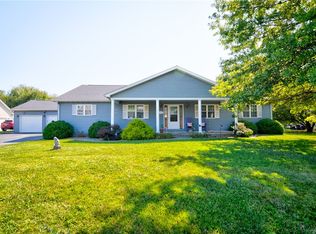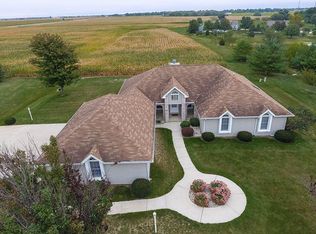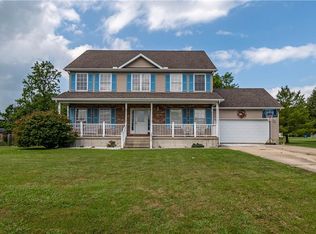Sold for $261,500
$261,500
280 Heather Dr, Decatur, IL 62522
3beds
2,739sqft
Single Family Residence
Built in 2003
0.29 Acres Lot
$300,700 Zestimate®
$95/sqft
$1,911 Estimated rent
Home value
$300,700
$253,000 - $361,000
$1,911/mo
Zestimate® history
Loading...
Owner options
Explore your selling options
What's special
This gorgeous 1.5-story home is open, airy, and full of natural light. Featuring 3 spacious bedrooms and 2 full bathrooms including the huge master bath with a relaxing jetted tub, separate shower and huge walk-in closet with built in shelves and drawers! The main floor invites you to a cozy living room with a charming fireplace, ideal for those cool nights. Enjoy casual meals in the bright breakfast nook, or relax outside on the large covered front porch, perfect for sipping your morning coffee. Upstairs, you’ll find a spacious bonus room with brand-new carpet, offering endless possibilities for use—whether it’s a playroom, home office, or extra bedroom. The home also features zoned heating and air conditioning for comfort throughout the year, along with a brand-new water heater. Step outside to enjoy the peaceful surroundings, complete with a patio for outdoor entertaining and a shared pond for tranquil views. This home combines comfort, style, and convenience in a serene neighborhood setting. Make this beautiful house your home today!
Zillow last checked: 8 hours ago
Listing updated: October 07, 2024 at 10:25am
Listed by:
Bradley Godden 217-875-8081,
Glenda Williamson Realty
Bought with:
Randy Grigg, 475179434
Vieweg RE/Better Homes & Gardens Real Estate-Service First
Source: CIBR,MLS#: 6245365 Originating MLS: Central Illinois Board Of REALTORS
Originating MLS: Central Illinois Board Of REALTORS
Facts & features
Interior
Bedrooms & bathrooms
- Bedrooms: 3
- Bathrooms: 2
- Full bathrooms: 2
Primary bedroom
- Description: Flooring: Carpet
- Level: Main
- Dimensions: 14.5 x 15.9
Bedroom
- Description: Flooring: Carpet
- Level: Main
- Dimensions: 14.7 x 10.1
Bedroom
- Description: Flooring: Carpet
- Level: Main
- Dimensions: 11.9 x 17.9
Primary bathroom
- Description: Flooring: Ceramic Tile
- Level: Main
- Dimensions: 17.11 x 10.6
Bonus room
- Description: Flooring: Carpet
- Level: Upper
- Dimensions: 24.5 x 12.1
Dining room
- Description: Flooring: Ceramic Tile
- Level: Main
- Dimensions: 14.4 x 13.3
Other
- Description: Flooring: Ceramic Tile
- Level: Main
- Dimensions: 10.11 x 4.11
Kitchen
- Description: Flooring: Ceramic Tile
- Level: Main
- Dimensions: 10.6 x 16.5
Laundry
- Description: Flooring: Ceramic Tile
- Level: Main
- Dimensions: 7.2 x 19.1
Living room
- Description: Flooring: Vinyl
- Level: Main
- Dimensions: 22.6 x 37.3
Heating
- Forced Air, Gas
Cooling
- Central Air
Appliances
- Included: Dryer, Dishwasher, Disposal, Gas Water Heater, Microwave, Oven, Range, Refrigerator, Washer
- Laundry: Main Level
Features
- Breakfast Area, Cathedral Ceiling(s), Fireplace, Jetted Tub, Bath in Primary Bedroom, Main Level Primary, Pantry, Skylights, Walk-In Closet(s)
- Windows: Skylight(s)
- Basement: Crawl Space
- Number of fireplaces: 1
- Fireplace features: Gas, Family/Living/Great Room
Interior area
- Total structure area: 2,739
- Total interior livable area: 2,739 sqft
- Finished area above ground: 2,739
Property
Parking
- Total spaces: 3
- Parking features: Attached, Garage
- Attached garage spaces: 3
Features
- Levels: One and One Half
- Patio & porch: Front Porch, Patio
Lot
- Size: 0.29 Acres
- Features: Pond on Lot
Details
- Parcel number: 061115226026
- Zoning: RES
- Special conditions: None
Construction
Type & style
- Home type: SingleFamily
- Architectural style: Other
- Property subtype: Single Family Residence
Materials
- Vinyl Siding
- Foundation: Crawlspace
- Roof: Asphalt,Shingle
Condition
- Year built: 2003
Utilities & green energy
- Sewer: Public Sewer
- Water: Public
Community & neighborhood
Location
- Region: Decatur
- Subdivision: Partridge Trace Sub #1
Other
Other facts
- Road surface type: Concrete
Price history
| Date | Event | Price |
|---|---|---|
| 9/30/2024 | Sold | $261,500+0.6%$95/sqft |
Source: | ||
| 9/12/2024 | Pending sale | $259,900$95/sqft |
Source: | ||
| 8/25/2024 | Contingent | $259,900$95/sqft |
Source: | ||
| 8/23/2024 | Price change | $259,900-1.9%$95/sqft |
Source: | ||
| 8/19/2024 | Listed for sale | $264,900+16.2%$97/sqft |
Source: | ||
Public tax history
| Year | Property taxes | Tax assessment |
|---|---|---|
| 2024 | $6,061 +28.5% | $81,548 +21.3% |
| 2023 | $4,716 +6.7% | $67,226 +8.1% |
| 2022 | $4,421 +3.3% | $62,168 +5.3% |
Find assessor info on the county website
Neighborhood: 62522
Nearby schools
GreatSchools rating
- NASangamon Valley Primary SchoolGrades: PK-2Distance: 1 mi
- 2/10Sangamon Valley Middle SchoolGrades: 6-8Distance: 9.3 mi
- 5/10Sangamon Valley High SchoolGrades: 9-12Distance: 4.9 mi
Schools provided by the listing agent
- District: Sangamon Valley Dist 9
Source: CIBR. This data may not be complete. We recommend contacting the local school district to confirm school assignments for this home.
Get pre-qualified for a loan
At Zillow Home Loans, we can pre-qualify you in as little as 5 minutes with no impact to your credit score.An equal housing lender. NMLS #10287.


