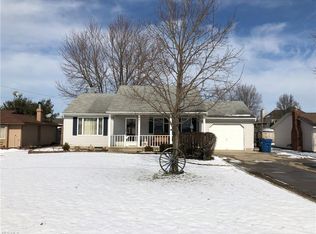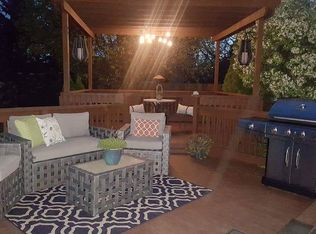Sold for $175,000
$175,000
280 Jones Rd, Wellington, OH 44090
3beds
1,106sqft
Single Family Residence
Built in 1988
10,497.96 Square Feet Lot
$182,500 Zestimate®
$158/sqft
$1,587 Estimated rent
Home value
$182,500
$168,000 - $197,000
$1,587/mo
Zestimate® history
Loading...
Owner options
Explore your selling options
What's special
This is a well maintained ranch home in Wellington. It has an attached one car garage along with a double driveway. The garage is extra long with tall ceilings.
There is an outside concrete patio off the eat-in kitchen which is accessed by patio doors(3 - 4 years old). The windows were also replaced at that time. They also include a transferrable warranty.
There is a 10 x 12 storage shed on the property. The yard is fenced in completely, but the fences on all sides do not belong to this property. The home sits on a crawl space.
The laundry closet is in the eat-in kitchen. All appliances currently in the kitchen remain with the property. All appliances have been replaced within the last 4 years.
Two room portable a/c units also remain with the place.
Agent is related to seller.
Zillow last checked: 8 hours ago
Listing updated: May 21, 2025 at 09:58am
Listing Provided by:
Carol J Keith ckeith@century21deanna.com440-864-1697,
Century 21 DeAnna Realty
Bought with:
Brian P Winners, 2017000717
EXP Realty, LLC.
Source: MLS Now,MLS#: 5120138 Originating MLS: Lorain County Association Of REALTORS
Originating MLS: Lorain County Association Of REALTORS
Facts & features
Interior
Bedrooms & bathrooms
- Bedrooms: 3
- Bathrooms: 2
- Full bathrooms: 2
- Main level bathrooms: 2
- Main level bedrooms: 3
Primary bedroom
- Description: walk im clpset,Flooring: Carpet
- Level: First
- Dimensions: 13 x 17
Bedroom
- Description: bedroom/den/tv room, ceiling fan/light, no closet - converted to laundry area off kitchen,Flooring: Carpet
- Level: First
- Dimensions: 10 x 11
Bedroom
- Description: regular light,Flooring: Carpet
- Level: First
- Dimensions: 10 x 12
Primary bathroom
- Description: shower, safety bars, fan/light,Flooring: Tile
- Level: First
- Dimensions: 6 x 6
Bathroom
- Description: tub shower combo,Flooring: Tile
- Level: First
- Dimensions: 5 x 8
Eat in kitchen
- Description: micowave, range, refrigerator, washer and dryer all stay, dryer less than one yr old,Flooring: Tile
- Level: First
- Dimensions: 13 x 11
Living room
- Description: viny flooring, carpeting, coat closet, regular light,Flooring: Luxury Vinyl Tile
- Level: First
- Dimensions: 15 x 12
Heating
- Electric
Cooling
- Other
Appliances
- Included: Dryer, Microwave, Range, Refrigerator, Washer
- Laundry: Laundry Closet
Features
- Windows: Wood Frames
- Has basement: No
- Has fireplace: No
Interior area
- Total structure area: 1,106
- Total interior livable area: 1,106 sqft
- Finished area above ground: 1,106
- Finished area below ground: 0
Property
Parking
- Total spaces: 2
- Parking features: Driveway
- Garage spaces: 2
Accessibility
- Accessibility features: Grip-Accessible Features
Features
- Levels: One
- Stories: 1
- Patio & porch: Patio
- Exterior features: Storage
- Has view: Yes
- View description: Neighborhood, Pasture
Lot
- Size: 10,497 sqft
- Dimensions: 70 x 150
- Features: < 1/2 Acre, Landscaped
Details
- Additional structures: Shed(s)
- Parcel number: 1800026101050
- Special conditions: Standard
Construction
Type & style
- Home type: SingleFamily
- Architectural style: Ranch
- Property subtype: Single Family Residence
Materials
- Vinyl Siding
- Foundation: Block
- Roof: Asbestos Shingle
Condition
- Updated/Remodeled
- Year built: 1988
Utilities & green energy
- Sewer: Public Sewer
- Water: Public
Green energy
- Energy efficient items: Appliances
Community & neighborhood
Location
- Region: Wellington
- Subdivision: Findley Forest Mdows Sub
Price history
| Date | Event | Price |
|---|---|---|
| 5/21/2025 | Sold | $175,000+0.1%$158/sqft |
Source: | ||
| 5/9/2025 | Pending sale | $174,900$158/sqft |
Source: | ||
| 5/5/2025 | Listed for sale | $174,900$158/sqft |
Source: | ||
Public tax history
| Year | Property taxes | Tax assessment |
|---|---|---|
| 2024 | $1,632 -3.5% | $39,800 +8.1% |
| 2023 | $1,691 +1.2% | $36,820 |
| 2022 | $1,671 -0.1% | $36,820 |
Find assessor info on the county website
Neighborhood: 44090
Nearby schools
GreatSchools rating
- 4/10Mccormick Middle SchoolGrades: 4-8Distance: 0.3 mi
- 5/10Wellington High SchoolGrades: 9-12Distance: 2 mi
- 8/10Westwood Elementary SchoolGrades: K-3Distance: 1.7 mi
Schools provided by the listing agent
- District: Wellington EVSD - 4715
Source: MLS Now. This data may not be complete. We recommend contacting the local school district to confirm school assignments for this home.
Get a cash offer in 3 minutes
Find out how much your home could sell for in as little as 3 minutes with a no-obligation cash offer.
Estimated market value
$182,500

