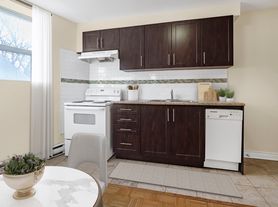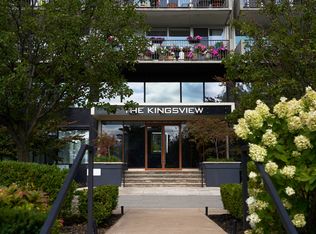Lovely ground-floor suite in a detached century home in High Park North offers 1 bedroom plus sunroom (that can double as a second bedroom).
BEAUTIFUL AND SPACIOUS
With architectural details from 1912, this spacious unit with high 10' ceilings features a large sunroom, great for professionals working from home. Your private walkout deck, perfect for BBQing and entertaining, overlooks a landscaped backyard garden.
A WALKER'S PARADISE
Conveniently situated between the Junction and High Park, living in this neighbourhood means you can walk to everything from patio-lined streets, independent book stores, microbreweries, and the second-largest park in Toronto.
EXCELLENT TRANSPORTATION
Take the Bloor-Dundas bike path directly downtown or reach the picturesque Lakeshore bike path through scenic High Park. You are steps away from a 24-hr bus route and a short walk to the Bloor subway.
FOOD HEAVEN
There is a large park across the street, where a vibrant farmers' market takes place every Saturday. The bright kitchen includes a double-door fridge and a premium Jenn-Air double-oven gas stove.
BUILT FOR COMFORT
This quiet, queer-friendly, owner-occupied home is equipped with a high efficiency furnace and brand new central A/C. The 4-piece bathroom has been renovated to include ample storage. The freshly renovated suite has free on-site laundry used by one other long-term tenant. The bedroom has been upgraded to include a customized clothing organizer.
EXTRAS
Paid street parking is available through the city. Utilities are $120 per month, free laundry onsite. Renter is responsible for their own internet. Due to allergies, no smoking or pets allowed.
APPLICATION REQUIREMENTS
- credit report with credit score
- 2 references
- proof of employment with a recent pay stub
Apartment for rent
C$2,550/mo
280 Keele St #1, Toronto, ON M6P 2K4
2beds
700sqft
Price may not include required fees and charges.
Apartment
Available Mon Dec 1 2025
No pets
Central air
Shared laundry
Baseboard, forced air, heat pump
What's special
Large sunroomPrivate walkout deckBright kitchenDouble-door fridgeHigh efficiency furnaceFree on-site laundryCustomized clothing organizer
- 30 days |
- -- |
- -- |
Travel times
Looking to buy when your lease ends?
Consider a first-time homebuyer savings account designed to grow your down payment with up to a 6% match & a competitive APY.
Facts & features
Interior
Bedrooms & bathrooms
- Bedrooms: 2
- Bathrooms: 1
- Full bathrooms: 1
Heating
- Baseboard, Forced Air, Heat Pump
Cooling
- Central Air
Appliances
- Included: Oven, Refrigerator, Stove
- Laundry: Shared
Features
- Flooring: Hardwood, Tile
Interior area
- Total interior livable area: 700 sqft
Property
Parking
- Details: Contact manager
Features
- Exterior features: Architectural details, Ground floor, Heating system: Baseboard, Heating system: Forced Air, High ceilings, Internet not included in rent, Premium wardrobe, Utilities fee required
Construction
Type & style
- Home type: Apartment
- Property subtype: Apartment
Building
Management
- Pets allowed: No
Community & HOA
Location
- Region: Toronto
Financial & listing details
- Lease term: 1 Year
Price history
| Date | Event | Price |
|---|---|---|
| 10/21/2025 | Listed for rent | C$2,550+18.6%C$4/sqft |
Source: Zillow Rentals | ||
| 8/10/2021 | Listing removed | -- |
Source: Zillow Rental Manager | ||
| 7/28/2021 | Price change | C$2,150-8.5%C$3/sqft |
Source: Zillow Rental Manager | ||
| 7/16/2021 | Listed for rent | C$2,350C$3/sqft |
Source: Zillow Rental Manager | ||

