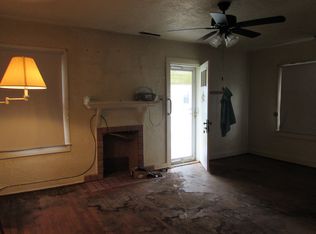ONE FLOOR PLAN! FLAT YARD! This home is centrally located, only minutes from the interstate, you can be in Ohio in 5 minutes or Kentucky in 10 minutes. Updates include new water lines replaced from house to meter 8/2020, new carpet in gathering room 7/2020, refrigerator 2019, HVAC 2018, metal roof 2015, freshly painted bedrooms, gathering room and baths. The owner's bedroom has a 1/2 bath. The private back yard has alley access with double door at the end of the property, also included is a large storage building.
This property is off market, which means it's not currently listed for sale or rent on Zillow. This may be different from what's available on other websites or public sources.

