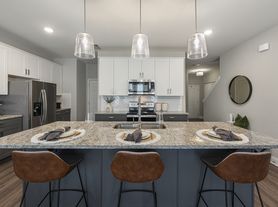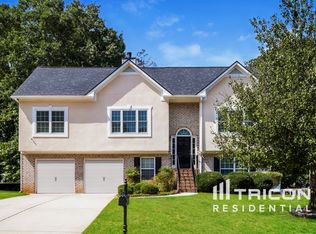Stunning two-story brick and stucco executive home located on an interior lot in the prestigious gated community of South Gate at Eagles Landing. The gourmet kitchen features stainless steel appliances, a wall oven, separate cooktop, and an expansive ceramic-tiled breakfast area. The spacious master suite includes a private sitting room with arched entry, double walk-in closets, and a luxurious master bath complete with whirlpool tub, separate shower, ceramic tile throughout, and double vanities. This home offers ample space and privacy for everyone to enjoy.
Copyright Georgia MLS. All rights reserved. Information is deemed reliable but not guaranteed.
House for rent
$3,500/mo
280 Langshire Dr, McDonough, GA 30253
6beds
4,475sqft
Price may not include required fees and charges.
Singlefamily
Available now
No pets
Central air
In hall laundry
2 Attached garage spaces parking
Natural gas, central, fireplace
What's special
Stainless steel appliancesPrivate sitting roomDouble walk-in closetsSeparate showerGourmet kitchenInterior lotSpacious master suite
- 58 days
- on Zillow |
- -- |
- -- |
Travel times
Looking to buy when your lease ends?
Consider a first-time homebuyer savings account designed to grow your down payment with up to a 6% match & 3.83% APY.
Facts & features
Interior
Bedrooms & bathrooms
- Bedrooms: 6
- Bathrooms: 5
- Full bathrooms: 4
- 1/2 bathrooms: 1
Rooms
- Room types: Family Room
Heating
- Natural Gas, Central, Fireplace
Cooling
- Central Air
Appliances
- Included: Dishwasher, Microwave, Oven, Refrigerator, Stove
- Laundry: In Hall, In Unit
Features
- Entrance Foyer, High Ceilings, Separate Shower, Walk-In Closet(s)
- Flooring: Carpet, Hardwood, Laminate, Tile
- Has fireplace: Yes
Interior area
- Total interior livable area: 4,475 sqft
Property
Parking
- Total spaces: 2
- Parking features: Attached, Garage
- Has attached garage: Yes
- Details: Contact manager
Features
- Stories: 2
- Exterior features: Architecture Style: Brick Front, Attached, Bath, Entrance Foyer, Family Room, Flooring: Laminate, Foyer, Garage, Garage Door Opener, Heating system: Central, Heating: Gas, High Ceilings, Ice Maker, In Hall, Level, Lot Features: Level, Pets - No, Roof Type: Composition, Separate Shower, Sidewalks, Street Lights, Walk-In Closet(s)
Details
- Parcel number: 071J01033000
Construction
Type & style
- Home type: SingleFamily
- Property subtype: SingleFamily
Materials
- Roof: Composition
Condition
- Year built: 2006
Community & HOA
Location
- Region: Mcdonough
Financial & listing details
- Lease term: Contact For Details
Price history
| Date | Event | Price |
|---|---|---|
| 9/29/2025 | Price change | $3,500-6.7%$1/sqft |
Source: GAMLS #10580157 | ||
| 8/7/2025 | Listed for rent | $3,750+10.3%$1/sqft |
Source: GAMLS #10580157 | ||
| 8/30/2022 | Listing removed | -- |
Source: Zillow Rental Network_1 | ||
| 8/23/2022 | Listed for rent | $3,400+21.4%$1/sqft |
Source: Zillow Rental Network_1 #20068339 | ||
| 4/5/2017 | Listing removed | $2,800$1/sqft |
Source: Elite Realty Group #5825016 | ||

