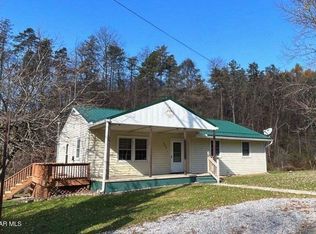Sold for $25,000
$25,000
280 Lewis Rd, Clearfield, PA 16830
--beds
--baths
--sqft
SingleFamily
Built in ----
0.27 Acres Lot
$136,200 Zestimate®
$--/sqft
$1,134 Estimated rent
Home value
$136,200
Estimated sales range
Not available
$1,134/mo
Zestimate® history
Loading...
Owner options
Explore your selling options
What's special
280 Lewis Rd, Clearfield, PA 16830 is a single family home. This home last sold for $25,000 in May 2024.
The Zestimate for this house is $136,200. The Rent Zestimate for this home is $1,134/mo.
Price history
| Date | Event | Price |
|---|---|---|
| 9/24/2025 | Listing removed | $134,900 |
Source: | ||
| 8/11/2025 | Contingent | $134,900 |
Source: | ||
| 8/6/2025 | Listed for sale | $134,900+439.6% |
Source: | ||
| 5/22/2024 | Sold | $25,000-54.5% |
Source: Public Record Report a problem | ||
| 12/11/2006 | Sold | $55,000 |
Source: Public Record Report a problem | ||
Public tax history
| Year | Property taxes | Tax assessment |
|---|---|---|
| 2025 | $1,016 +4.1% | $13,200 +100% |
| 2024 | $977 | $6,600 |
| 2023 | $977 +2.8% | $6,600 |
Find assessor info on the county website
Neighborhood: 16830
Nearby schools
GreatSchools rating
- 5/10Clearfield Area Elementary SchoolGrades: K-6Distance: 6.2 mi
- 6/10Clearfield Area High SchoolGrades: 7-12Distance: 2.8 mi
