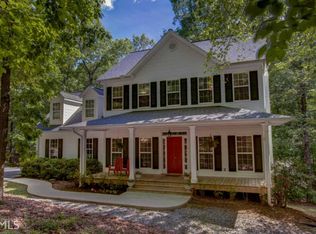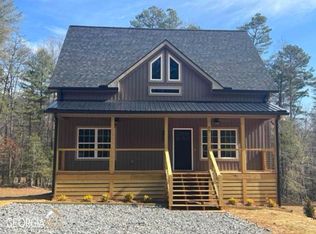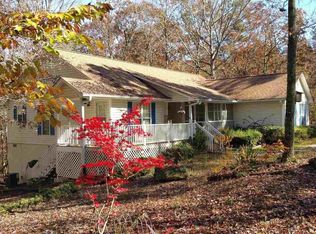Closed
$449,900
280 Lovelace Rd, Clarkesville, GA 30523
3beds
1,450sqft
Single Family Residence
Built in 2023
1.63 Acres Lot
$437,400 Zestimate®
$310/sqft
$2,880 Estimated rent
Home value
$437,400
$416,000 - $459,000
$2,880/mo
Zestimate® history
Loading...
Owner options
Explore your selling options
What's special
UNDER CONSTRUCTION!. Custom, Craftsman style home, with all the upgrades!! The beautiful home is situated on a 1.63 acres, wooded lot. From the moment you drive up, you will feel like you are home. The spacious open floor plan, makes this home the perfect place for family and friends for years to come. This home will boast hardwood flooring, vaulted ceilings, fireplace, tile bathrooms, solid surface counter tops, upgraded appliances and much more. The open kitchen is completely thought out, it will have all the bells and whistles. The island, cabinet space, and beautiful counter tops, will make this a chefs favorite room in the house. The laundry room is conveniently off the kitchen and a half bath is available for the guests. The master is on main and has all the extra touches to make it a safe haven to relax and rewind, in combination with a stunning master bath. The master bath offers double vanities, walk in tile shower and a spacious master closet. The stairs lead you to the 2 additional bedrooms and full bath, that are perfect for kiddos, family or friends. The full daylight basement is ready for our imagination! This home is complete with all the upgrades and every check box has been checked! Just off the kitchen, a covered entertaining area is one of my favorite spots! It is the perfect place to grill and entertain.. or just sit and enjoy the sounds of nature while enjoying your morning coffee. Call today to schedule your appointment! Stock photos are provided of a property with a similar exterior and floor plan. Photos will be updated when construction is complete.
Zillow last checked: 8 hours ago
Listing updated: June 30, 2023 at 11:19am
Listed by:
James Allison 706-200-2210,
Leading Edge Real Estate LLC
Bought with:
Heather Bone, 415575
Laws Realty LLC
Source: GAMLS,MLS#: 20115976
Facts & features
Interior
Bedrooms & bathrooms
- Bedrooms: 3
- Bathrooms: 3
- Full bathrooms: 2
- 1/2 bathrooms: 1
- Main level bathrooms: 1
- Main level bedrooms: 1
Kitchen
- Features: Breakfast Bar, Kitchen Island, Solid Surface Counters
Heating
- Electric, Central
Cooling
- Electric, Ceiling Fan(s), Central Air
Appliances
- Included: Dishwasher, Microwave, Oven/Range (Combo)
- Laundry: In Kitchen
Features
- Tray Ceiling(s), Vaulted Ceiling(s), High Ceilings, Double Vanity, Beamed Ceilings, Separate Shower, Tile Bath, Walk-In Closet(s), Master On Main Level
- Flooring: Tile, Laminate
- Basement: Bath/Stubbed,Daylight,Interior Entry,Exterior Entry,Full
- Number of fireplaces: 1
- Fireplace features: Living Room
Interior area
- Total structure area: 1,450
- Total interior livable area: 1,450 sqft
- Finished area above ground: 1,450
- Finished area below ground: 0
Property
Parking
- Parking features: Off Street
Features
- Levels: One and One Half
- Stories: 1
- Patio & porch: Deck, Porch
Lot
- Size: 1.63 Acres
- Features: Private
Details
- Parcel number: 019 040E
Construction
Type & style
- Home type: SingleFamily
- Architectural style: Craftsman
- Property subtype: Single Family Residence
Materials
- Concrete
- Roof: Composition
Condition
- New Construction
- New construction: Yes
- Year built: 2023
Details
- Warranty included: Yes
Utilities & green energy
- Sewer: Septic Tank
- Water: Public
- Utilities for property: Sewer Connected, Electricity Available, Water Available
Community & neighborhood
Community
- Community features: None
Location
- Region: Clarkesville
- Subdivision: None
Other
Other facts
- Listing agreement: Exclusive Right To Sell
Price history
| Date | Event | Price |
|---|---|---|
| 6/30/2023 | Sold | $449,900$310/sqft |
Source: | ||
| 5/4/2023 | Pending sale | $449,900$310/sqft |
Source: | ||
| 4/27/2023 | Listed for sale | $449,900$310/sqft |
Source: | ||
| 4/19/2023 | Pending sale | $449,900$310/sqft |
Source: | ||
| 4/13/2023 | Listed for sale | $449,900$310/sqft |
Source: | ||
Public tax history
Tax history is unavailable.
Find assessor info on the county website
Neighborhood: 30523
Nearby schools
GreatSchools rating
- 6/10Fairview Elementary SchoolGrades: PK-5Distance: 7.5 mi
- 8/10North Habersham Middle SchoolGrades: 6-8Distance: 7.4 mi
- NAHabersham Ninth Grade AcademyGrades: 9Distance: 11.1 mi
Schools provided by the listing agent
- Elementary: Clarkesville
- Middle: H A Wilbanks
- High: Habersham Central
Source: GAMLS. This data may not be complete. We recommend contacting the local school district to confirm school assignments for this home.
Get a cash offer in 3 minutes
Find out how much your home could sell for in as little as 3 minutes with a no-obligation cash offer.
Estimated market value
$437,400


