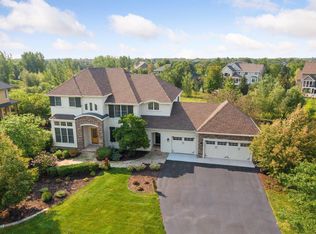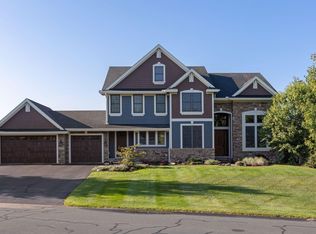Closed
$1,260,000
280 Lythrum Ln, Hamel, MN 55340
5beds
6,899sqft
Single Family Residence
Built in 2003
0.45 Acres Lot
$1,332,200 Zestimate®
$183/sqft
$5,119 Estimated rent
Home value
$1,332,200
$1.25M - $1.43M
$5,119/mo
Zestimate® history
Loading...
Owner options
Explore your selling options
What's special
Welcome to this Elegant Custom Two-Story 5 Bedroom 5 Bath Home in Wild Meadows of Medina. As you enter by the Soothing Front Fountain onto the Grand Front Porch this beautiful home is truly made for both entertaining and everyday living. The Main Floor features include Natural Alder Woodwork, Great Room and Sitting Room with See Through Fireplace, Dining Room, Home Office w/Brazilian Walnut Floors and Butler's Pantry/Bar. Enjoy the Gourmet Chef's kitchen with a Wood Stone Brick Oven, 60" Double Oven Wolf Range, Sub-Zero Refrigerator, Granite Etched Sink, Large Center Island with Vegetable Sink, and Breakfast Bar. Upper level 4 Bedrooms and Large Bonus Room, Private Primary EnSuite with Fireplace, Sitting Area, Walk-in Closet, and Outdoor Deck. The Walkout Lower Level includes a Large Family Room, Theatre Room, and 1200 Bottle Wine Cellar. Entertain or just relax in your Backyard Oasis that includes a 40' Pool with Spacious Blue Stone Decking, Outdoor Bar and Kitchen.
Zillow last checked: 8 hours ago
Listing updated: May 06, 2025 at 02:43pm
Listed by:
George M Jacob 612-867-6783,
The Realty House
Bought with:
Jacob Taylor
Keller Williams Classic Rlty NW
Source: NorthstarMLS as distributed by MLS GRID,MLS#: 6395277
Facts & features
Interior
Bedrooms & bathrooms
- Bedrooms: 5
- Bathrooms: 5
- Full bathrooms: 3
- 3/4 bathrooms: 1
- 1/2 bathrooms: 1
Bedroom 1
- Level: Upper
- Area: 450 Square Feet
- Dimensions: 18x25
Bedroom 2
- Level: Upper
- Area: 224 Square Feet
- Dimensions: 14x16
Bedroom 3
- Level: Upper
- Area: 195 Square Feet
- Dimensions: 15x13
Bedroom 4
- Level: Upper
- Area: 132 Square Feet
- Dimensions: 11x12
Bedroom 5
- Level: Lower
- Area: 180 Square Feet
- Dimensions: 12x15
Dining room
- Level: Main
- Area: 210 Square Feet
- Dimensions: 14x15
Family room
- Level: Lower
- Area: 775 Square Feet
- Dimensions: 31x25
Garage
- Level: Main
- Area: 1066 Square Feet
- Dimensions: 26x41
Great room
- Level: Main
- Area: 350 Square Feet
- Dimensions: 14x25
Kitchen
- Level: Main
- Area: 468 Square Feet
- Dimensions: 18x26
Media room
- Level: Lower
- Area: 306 Square Feet
- Dimensions: 18x17
Office
- Level: Main
- Area: 130 Square Feet
- Dimensions: 10x13
Sitting room
- Level: Main
- Area: 204 Square Feet
- Dimensions: 12x17
Other
- Level: Lower
- Area: 130 Square Feet
- Dimensions: 10x13
Heating
- Forced Air, Radiant Floor, Zoned
Cooling
- Central Air
Appliances
- Included: Air-To-Air Exchanger, Dishwasher, Disposal, Double Oven, Dryer, Exhaust Fan, Gas Water Heater, Microwave, Range, Refrigerator, Stainless Steel Appliance(s), Washer, Water Softener Owned, Wine Cooler
Features
- Central Vacuum
- Basement: Drain Tiled,8 ft+ Pour,Finished,Full,Storage Space,Sump Pump,Walk-Out Access
- Number of fireplaces: 3
- Fireplace features: Double Sided, Family Room, Gas, Living Room, Primary Bedroom
Interior area
- Total structure area: 6,899
- Total interior livable area: 6,899 sqft
- Finished area above ground: 4,740
- Finished area below ground: 1,724
Property
Parking
- Total spaces: 3
- Parking features: Attached, Concrete, Garage Door Opener, Heated Garage, Insulated Garage
- Attached garage spaces: 3
- Has uncovered spaces: Yes
- Details: Garage Dimensions (26x36), Garage Door Height (9), Garage Door Width (9)
Accessibility
- Accessibility features: None
Features
- Levels: Two
- Stories: 2
- Patio & porch: Covered, Deck, Front Porch, Patio, Porch, Rear Porch
- Has private pool: Yes
- Pool features: In Ground, Heated, Outdoor Pool
- Fencing: Full,Split Rail
Lot
- Size: 0.45 Acres
- Dimensions: 130 x 177 x 113 x 151
Details
- Foundation area: 2159
- Parcel number: 0111823430005
- Zoning description: Residential-Single Family
- Special conditions: Short Sale
Construction
Type & style
- Home type: SingleFamily
- Property subtype: Single Family Residence
Materials
- Brick/Stone, Stucco, Block, Frame
- Roof: Age 8 Years or Less
Condition
- Age of Property: 22
- New construction: No
- Year built: 2003
Utilities & green energy
- Electric: Circuit Breakers, 150 Amp Service, Power Company: Xcel Energy
- Gas: Natural Gas
- Sewer: City Sewer/Connected
- Water: City Water/Connected
Community & neighborhood
Location
- Region: Hamel
- Subdivision: Wild Meadows
HOA & financial
HOA
- Has HOA: Yes
- HOA fee: $1,300 annually
- Services included: Professional Mgmt, Shared Amenities
- Association name: Gassen Management
- Association phone: 952-922-5575
Other
Other facts
- Road surface type: Paved
Price history
| Date | Event | Price |
|---|---|---|
| 12/12/2023 | Sold | $1,260,000-4.9%$183/sqft |
Source: | ||
| 11/28/2023 | Pending sale | $1,325,000$192/sqft |
Source: | ||
| 10/4/2023 | Listing removed | -- |
Source: | ||
| 9/29/2023 | Price change | $1,325,000-5%$192/sqft |
Source: | ||
| 9/22/2023 | Price change | $1,395,000-5.4%$202/sqft |
Source: | ||
Public tax history
| Year | Property taxes | Tax assessment |
|---|---|---|
| 2025 | $16,386 +10.4% | $1,345,900 -0.3% |
| 2024 | $14,837 +5.5% | $1,349,900 +3.8% |
| 2023 | $14,060 +11.6% | $1,301,100 +9% |
Find assessor info on the county website
Neighborhood: 55340
Nearby schools
GreatSchools rating
- 9/10North Woods Elementary SchoolGrades: PK-5Distance: 0.4 mi
- 8/10Wayzata Central Middle SchoolGrades: 6-8Distance: 5.4 mi
- 10/10Wayzata High SchoolGrades: 9-12Distance: 1 mi
Get a cash offer in 3 minutes
Find out how much your home could sell for in as little as 3 minutes with a no-obligation cash offer.
Estimated market value
$1,332,200
Get a cash offer in 3 minutes
Find out how much your home could sell for in as little as 3 minutes with a no-obligation cash offer.
Estimated market value
$1,332,200

