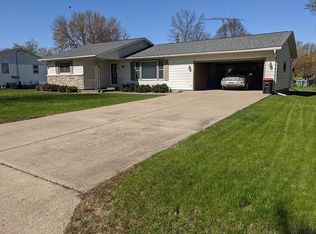Closed
$290,000
280 Motel Ave, Red Wing, MN 55066
3beds
2,200sqft
Single Family Residence
Built in 1967
0.31 Acres Lot
$293,100 Zestimate®
$132/sqft
$2,429 Estimated rent
Home value
$293,100
$223,000 - $384,000
$2,429/mo
Zestimate® history
Loading...
Owner options
Explore your selling options
What's special
Welcome to this 3-bedroom, 2-bath ranch-style home nestled in one of the area’s most desirable neighborhoods. Perfectly situated for commuters, this home offers quick and easy access to the main highway while still providing the peace and quiet of a serene residential setting. Step inside to discover a functional layout designed for comfortable living with 3 bedrooms and a bathroom all on the main level. This home features a 2-car attached garage for your convenience, plus a bonus oversized garage/shed in the backyard — tall enough to accommodate two more vehicles, perfect for extra storage, a workshop, or hobby space. Whether you’re looking for a place to settle down or a convenient home base for your busy lifestyle, this property checks all the boxes. Don’t miss your chance to make it yours!
Zillow last checked: 8 hours ago
Listing updated: July 28, 2025 at 06:24am
Listed by:
Jenna Johnson 308-529-1057,
Trust Realty
Bought with:
Mike Wiltse
Timber Ghost Realty, LLC
Source: NorthstarMLS as distributed by MLS GRID,MLS#: 6725183
Facts & features
Interior
Bedrooms & bathrooms
- Bedrooms: 3
- Bathrooms: 2
- Full bathrooms: 2
Bedroom 1
- Level: Main
- Area: 143 Square Feet
- Dimensions: 11x13
Bedroom 2
- Level: Main
- Area: 130 Square Feet
- Dimensions: 10x13
Bedroom 3
- Level: Main
- Area: 90 Square Feet
- Dimensions: 9x10
Bathroom
- Level: Main
- Area: 55 Square Feet
- Dimensions: 11x5
Bathroom
- Level: Lower
- Area: 56 Square Feet
- Dimensions: 7x8
Deck
- Area: 120 Square Feet
- Dimensions: 10x12
Dining room
- Level: Main
- Area: 99 Square Feet
- Dimensions: 9x11
Family room
- Level: Main
- Area: 252 Square Feet
- Dimensions: 12x21
Family room
- Level: Lower
Garage
- Area: 567 Square Feet
- Dimensions: 21x27
Kitchen
- Level: Main
- Area: 108 Square Feet
- Dimensions: 9x12
Laundry
- Level: Lower
Other
- Level: Lower
Storage
- Area: 176 Square Feet
- Dimensions: 11x16
Heating
- Forced Air
Cooling
- Central Air
Appliances
- Included: Dishwasher, Dryer, Exhaust Fan, Range, Refrigerator, Washer
Features
- Basement: Block,Partially Finished
- Has fireplace: No
Interior area
- Total structure area: 2,200
- Total interior livable area: 2,200 sqft
- Finished area above ground: 1,100
- Finished area below ground: 700
Property
Parking
- Total spaces: 2
- Parking features: Attached, Asphalt, Garage Door Opener, Multiple Garages
- Attached garage spaces: 2
- Has uncovered spaces: Yes
Accessibility
- Accessibility features: None
Features
- Levels: One
- Stories: 1
- Patio & porch: Deck, Front Porch
Lot
- Size: 0.31 Acres
- Dimensions: 90 x 147
Details
- Additional structures: Additional Garage
- Foundation area: 1110
- Parcel number: 557270180
- Zoning description: Residential-Single Family
Construction
Type & style
- Home type: SingleFamily
- Property subtype: Single Family Residence
Materials
- Vinyl Siding, Block
- Roof: Age 8 Years or Less,Asphalt
Condition
- Age of Property: 58
- New construction: No
- Year built: 1967
Utilities & green energy
- Electric: Circuit Breakers, Power Company: Xcel Energy
- Gas: Electric
- Sewer: City Sewer/Connected
- Water: City Water/Connected
Community & neighborhood
Location
- Region: Red Wing
HOA & financial
HOA
- Has HOA: No
Price history
| Date | Event | Price |
|---|---|---|
| 7/28/2025 | Sold | $290,000-3.3%$132/sqft |
Source: | ||
| 6/25/2025 | Pending sale | $299,900$136/sqft |
Source: | ||
| 6/2/2025 | Price change | $299,900-3.2%$136/sqft |
Source: | ||
| 5/21/2025 | Listed for sale | $309,900$141/sqft |
Source: | ||
Public tax history
| Year | Property taxes | Tax assessment |
|---|---|---|
| 2024 | $3,120 +3.8% | $235,000 +5.4% |
| 2023 | $3,006 +4.8% | $223,000 +0.6% |
| 2022 | $2,868 +6.5% | $221,700 +15.6% |
Find assessor info on the county website
Neighborhood: 55066
Nearby schools
GreatSchools rating
- 4/10Burnside Elementary.Grades: 2-4Distance: 0.9 mi
- 5/10Twin Bluff Middle SchoolGrades: 5-7Distance: 3.7 mi
- 7/10Red Wing Senior High SchoolGrades: 8-12Distance: 5.3 mi

Get pre-qualified for a loan
At Zillow Home Loans, we can pre-qualify you in as little as 5 minutes with no impact to your credit score.An equal housing lender. NMLS #10287.
Sell for more on Zillow
Get a free Zillow Showcase℠ listing and you could sell for .
$293,100
2% more+ $5,862
With Zillow Showcase(estimated)
$298,962