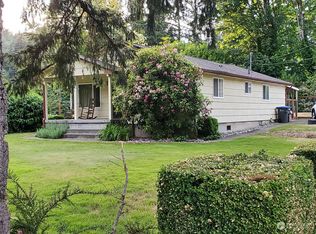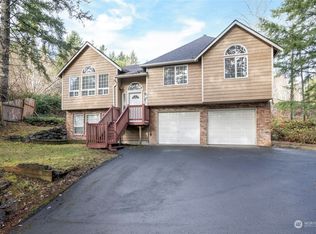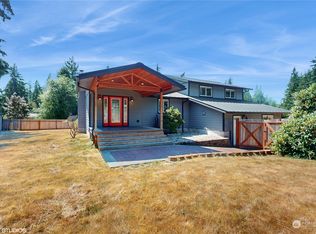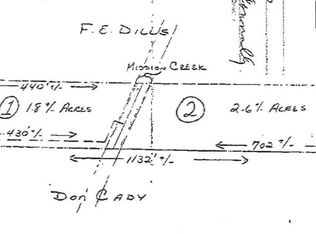Sold
Listed by:
Teri Tennyson,
Sterling Property Group
Bought with: Coldwell Banker Park Shore RE
$599,000
280 NE Beck Road, Belfair, WA 98528
3beds
2,143sqft
Single Family Residence
Built in 1968
1.31 Acres Lot
$597,000 Zestimate®
$280/sqft
$2,505 Estimated rent
Home value
$597,000
$496,000 - $722,000
$2,505/mo
Zestimate® history
Loading...
Owner options
Explore your selling options
What's special
BUYER BONUS-seller to provide 1% rate buy down w/full price offer.Reap the peaceful benefit of rural living, 2 minute walk to Belfair St Park & 6 minutes to amenities.1.3 acre lot w/ BONUS 2 bed septic, power, water for an ADU, or RV hook up, great options.May serve campers well when the St Park is full.So much to offer.You'll love the 2143 sq ft move in ready 3 bedrooms + flexroom, 2.75 baths.Interior features modern kitchen w/granite counter tops, luxury plank vinyl flooring on main & new carpet on lower, interior paint, pellet stove and tons of natural light.Exterior of home & 2 car detached garage are clad with batten board cedar siding & lower stone skirting, mechanic's service pit & heated w/pellet stove.Even the garage has character.
Zillow last checked: 8 hours ago
Listing updated: January 27, 2026 at 04:07pm
Listed by:
Teri Tennyson,
Sterling Property Group
Bought with:
Brenda Romero, 24023184
Coldwell Banker Park Shore RE
Source: NWMLS,MLS#: 2411665
Facts & features
Interior
Bedrooms & bathrooms
- Bedrooms: 3
- Bathrooms: 3
- Full bathrooms: 2
- 3/4 bathrooms: 1
- Main level bathrooms: 2
- Main level bedrooms: 2
Primary bedroom
- Level: Main
Bedroom
- Level: Main
Bedroom
- Level: Lower
Bathroom full
- Level: Main
Bathroom three quarter
- Level: Lower
Bathroom full
- Level: Main
Den office
- Level: Lower
Dining room
- Level: Main
Family room
- Level: Lower
Kitchen with eating space
- Level: Main
Living room
- Level: Main
Utility room
- Level: Main
Heating
- Stove/Free Standing, Wall Unit(s), Electric, Pellet
Cooling
- None
Appliances
- Included: Dishwasher(s), Dryer(s), Refrigerator(s), Stove(s)/Range(s), Washer(s), Water Heater: Electric, Water Heater Location: basement door to crawl
Features
- Flooring: Vinyl, Vinyl Plank, Carpet
- Windows: Double Pane/Storm Window
- Basement: Finished
- Has fireplace: No
Interior area
- Total structure area: 2,143
- Total interior livable area: 2,143 sqft
Property
Parking
- Total spaces: 2
- Parking features: Detached Garage, RV Parking
- Has garage: Yes
- Covered spaces: 2
Features
- Levels: One
- Stories: 1
- Patio & porch: Double Pane/Storm Window, Water Heater
- Has view: Yes
- View description: Territorial
Lot
- Size: 1.31 Acres
- Features: Adjacent to Public Land, Dead End Street, Fenced-Partially, Outbuildings, RV Parking
- Topography: Level,Terraces
- Residential vegetation: Fruit Trees, Garden Space
Details
- Parcel number: 222012290012
- Zoning description: Jurisdiction: County
- Special conditions: Standard
Construction
Type & style
- Home type: SingleFamily
- Architectural style: Traditional
- Property subtype: Single Family Residence
Materials
- Wood Siding
- Foundation: Poured Concrete
- Roof: Composition
Condition
- Good
- Year built: 1968
- Major remodel year: 1993
Utilities & green energy
- Electric: Company: PUD 3
- Sewer: Septic Tank
- Water: Individual Well, Private, Company: 1 party well
Community & neighborhood
Community
- Community features: Park, Playground
Location
- Region: Belfair
- Subdivision: Belfair
Other
Other facts
- Listing terms: Cash Out,Conventional,FHA,VA Loan
- Cumulative days on market: 63 days
Price history
| Date | Event | Price |
|---|---|---|
| 10/27/2025 | Sold | $599,000$280/sqft |
Source: | ||
| 9/26/2025 | Pending sale | $599,000$280/sqft |
Source: | ||
| 9/11/2025 | Price change | $599,000-1.8%$280/sqft |
Source: | ||
| 8/30/2025 | Price change | $610,000-3.2%$285/sqft |
Source: | ||
| 8/16/2025 | Price change | $630,000-3.1%$294/sqft |
Source: | ||
Public tax history
| Year | Property taxes | Tax assessment |
|---|---|---|
| 2024 | $2,175 +3.6% | $289,875 +3.5% |
| 2023 | $2,100 -10.4% | $279,995 +12.8% |
| 2022 | $2,343 +3.1% | $248,320 +7% |
Find assessor info on the county website
Neighborhood: 98528
Nearby schools
GreatSchools rating
- 5/10Sand Hill Elementary SchoolGrades: K-5Distance: 2.5 mi
- 4/10Hawkins Middle SchoolGrades: 6-8Distance: 2.2 mi
- 2/10North Mason Senior High SchoolGrades: 9-12Distance: 2.4 mi
Get a cash offer in 3 minutes
Find out how much your home could sell for in as little as 3 minutes with a no-obligation cash offer.
Estimated market value$597,000
Get a cash offer in 3 minutes
Find out how much your home could sell for in as little as 3 minutes with a no-obligation cash offer.
Estimated market value
$597,000



