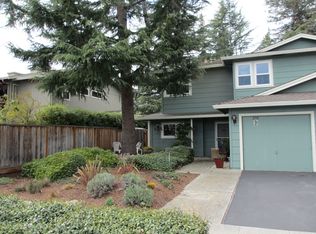Sold for $2,037,000 on 06/24/24
$2,037,000
280 Orchard Ave APT I, Mountain View, CA 94043
4beds
1,739sqft
Townhouse, Residential
Built in 1978
1,276 Square Feet Lot
$1,973,500 Zestimate®
$1,171/sqft
$5,864 Estimated rent
Home value
$1,973,500
$1.80M - $2.17M
$5,864/mo
Zestimate® history
Loading...
Owner options
Explore your selling options
What's special
From its lush and colorful gardens to its finely appointed clean-lined interiors, this lovely home offers endless delights for comfortable upscale living. Inside, the two-story, 4-bedroom, 2.5-bath floor plan feels like a single-family home yet offers the convenience of townhome living with an amazing location just blocks to downtown Castro Street, extensive updates, plus expansive wraparound outdoor living spaces. Brightened by large windows, sliding glass doors, and a towering skylight, the homes modern interiors, including a large living/dining room and fully equipped kitchen, bask in sunlight a glow that is echoed in the gorgeous cabinetry, light-hued wood floors, and freshly painted designer color palette. Step outside to a secluded garden oasis with a partially covered deck for dining and entertaining, plus space for gardening and play. One of just 15 townhomes in a sought-after community, this wonderful home is just steps to downtown, and close to Stevens Creek Trail, plus acclaimed local schools.
Zillow last checked: 8 hours ago
Listing updated: January 04, 2025 at 03:11am
Listed by:
Mini Kalkat 01112790 650-823-7835,
Intero Real Estate Services 650-947-4700
Bought with:
Michael Galli, 01852633
Compass
Source: MLSListings Inc,MLS#: ML81968364
Facts & features
Interior
Bedrooms & bathrooms
- Bedrooms: 4
- Bathrooms: 3
- Full bathrooms: 2
- 1/2 bathrooms: 1
Bedroom
- Features: PrimarySuiteRetreat, WalkinCloset
Bathroom
- Features: DoubleSinks, PrimaryStallShowers, ShowerandTub, Stone, UpdatedBaths, HalfonGroundFloor
Dining room
- Features: DiningArea, EatinKitchen
Family room
- Features: NoFamilyRoom
Kitchen
- Features: ExhaustFan
Heating
- Baseboard, Electric
Cooling
- None
Appliances
- Included: Dishwasher, Exhaust Fan, Microwave, Electric Oven/Range, Refrigerator, Washer/Dryer
- Laundry: Inside
Features
- High Ceilings, One Or More Skylights, Walk-In Closet(s)
- Flooring: Wood
- Number of fireplaces: 1
- Fireplace features: Insert, Living Room
- Common walls with other units/homes: End Unit
Interior area
- Total structure area: 1,739
- Total interior livable area: 1,739 sqft
Property
Parking
- Total spaces: 1
- Parking features: Assigned, Attached, Guest
- Attached garage spaces: 1
Features
- Stories: 2
- Patio & porch: Deck
- Exterior features: Back Yard, Fenced, Storage Shed Structure
- Fencing: Gate,Wood
Lot
- Size: 1,276 sqft
Details
- Parcel number: 15840009
- Zoning: R3-3*
- Special conditions: Standard
Construction
Type & style
- Home type: Townhouse
- Property subtype: Townhouse, Residential
Materials
- Foundation: Slab
- Roof: Composition
Condition
- New construction: No
- Year built: 1978
Utilities & green energy
- Gas: PublicUtilities
- Sewer: Public Sewer
- Water: Public
- Utilities for property: Public Utilities, Water Public
Community & neighborhood
Location
- Region: Mountain View
HOA & financial
HOA
- Has HOA: Yes
- HOA fee: $450 monthly
- Amenities included: Barbecue Area, Garden Greenbelt Trails
Other
Other facts
- Listing agreement: ExclusiveRightToSell
Price history
| Date | Event | Price |
|---|---|---|
| 6/24/2024 | Sold | $2,037,000+229.1%$1,171/sqft |
Source: | ||
| 12/18/2002 | Sold | $619,000+130.1%$356/sqft |
Source: Public Record | ||
| 5/23/1996 | Sold | $269,000$155/sqft |
Source: Public Record | ||
Public tax history
| Year | Property taxes | Tax assessment |
|---|---|---|
| 2025 | $24,368 +128.7% | $2,077,740 +136.4% |
| 2024 | $10,655 +1.3% | $878,920 +2% |
| 2023 | $10,515 +0.3% | $861,688 +2% |
Find assessor info on the county website
Neighborhood: Moffett Boulevard
Nearby schools
GreatSchools rating
- 4/10Theuerkauf Elementary SchoolGrades: K-5Distance: 1 mi
- 8/10Crittenden Middle SchoolGrades: 6-8Distance: 1.4 mi
- 10/10Mountain View High SchoolGrades: 9-12Distance: 2.4 mi
Schools provided by the listing agent
- Elementary: TheuerkaufElementary_2
- Middle: CrittendenMiddle_2
- High: MountainViewHigh_1
- District: MountainViewWhisman
Source: MLSListings Inc. This data may not be complete. We recommend contacting the local school district to confirm school assignments for this home.
Get a cash offer in 3 minutes
Find out how much your home could sell for in as little as 3 minutes with a no-obligation cash offer.
Estimated market value
$1,973,500
Get a cash offer in 3 minutes
Find out how much your home could sell for in as little as 3 minutes with a no-obligation cash offer.
Estimated market value
$1,973,500
