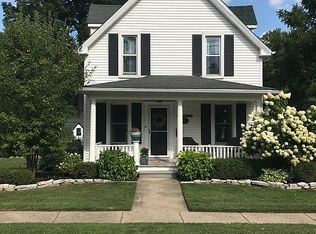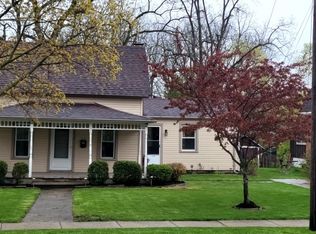Sold for $481,000
Zestimate®
$481,000
280 Prospect St, Romeo, MI 48065
4beds
2,552sqft
Single Family Residence
Built in 1870
0.28 Acres Lot
$481,000 Zestimate®
$188/sqft
$2,608 Estimated rent
Home value
$481,000
$457,000 - $505,000
$2,608/mo
Zestimate® history
Loading...
Owner options
Explore your selling options
What's special
This beautifully restored Victorian home seamlessly blends historic character with modern updates, offering worry-free living. The home features a brand-new custom kitchen and two new bathrooms, updated plumbing, electrical, heating/cooling systems, and newer windows—everything has been thoughtfully renovated (see list for full updates). Two laundry rooms for added convenience and a spacious rec room full of potential, this home is ideal for families or those who love to entertain. The large, fenced-in yard is perfect for outdoor living, complemented by three Trex porches and a huge Trex deck—perfect for relaxing or hosting gatherings. Plus, enjoy a 3-car garage with new insulated doors. Garage attic offers plenty of storage. Located in the historic village of Romeo, just a block from downtown, this home offers the perfect combination of vintage charm and modern comfort!
Zillow last checked: 8 hours ago
Listing updated: January 27, 2026 at 07:01am
Listed by:
Karen Betzing 586-255-2785,
Berkshire Hathaway HomeServices Kee Realty Wash
Bought with:
Taha Chamalia, 6501436695
Anthony Djon Luxury Real Estate
Source: MiRealSource,MLS#: 50185272 Originating MLS: MiRealSource
Originating MLS: MiRealSource
Facts & features
Interior
Bedrooms & bathrooms
- Bedrooms: 4
- Bathrooms: 2
- Full bathrooms: 2
Bedroom 1
- Features: Wood
- Level: Second
- Area: 154
- Dimensions: 14 x 11
Bedroom 2
- Features: Carpet
- Level: Second
- Area: 165
- Dimensions: 15 x 11
Bedroom 3
- Features: Wood
- Level: Second
- Area: 160
- Dimensions: 16 x 10
Bedroom 4
- Features: Wood
- Level: Second
- Area: 126
- Dimensions: 14 x 9
Bathroom 1
- Features: Ceramic
- Level: First
- Area: 70
- Dimensions: 10 x 7
Bathroom 2
- Features: Ceramic
- Level: Second
- Area: 154
- Dimensions: 14 x 11
Dining room
- Features: Wood
- Level: First
- Area: 132
- Dimensions: 11 x 12
Kitchen
- Features: Wood
- Level: First
- Area: 180
- Dimensions: 15 x 12
Living room
- Features: Wood
- Level: First
- Area: 144
- Dimensions: 12 x 12
Heating
- Forced Air, Natural Gas
Cooling
- Central Air
Appliances
- Included: Dishwasher, Dryer, Microwave, Range/Oven, Refrigerator, Washer, Water Softener Owned, Gas Water Heater
- Laundry: Second Floor Laundry
Features
- Flooring: Hardwood, Wood, Carpet, Concrete, Ceramic Tile
- Windows: Bay Window(s)
- Basement: Stone
- Has fireplace: No
Interior area
- Total structure area: 3,426
- Total interior livable area: 2,552 sqft
- Finished area above ground: 2,452
- Finished area below ground: 100
Property
Parking
- Total spaces: 2.5
- Parking features: Attached, Electric in Garage, Garage Door Opener, Heated Garage, Workshop in Garage
- Attached garage spaces: 2.5
Features
- Levels: Two
- Stories: 2
- Patio & porch: Deck, Patio, Porch
- Exterior features: Street Lights
- Frontage type: Road
- Frontage length: 66
Lot
- Size: 0.28 Acres
- Dimensions: 66 x 184
Details
- Parcel number: 270135353006
- Zoning description: Residential
- Special conditions: Private
Construction
Type & style
- Home type: SingleFamily
- Architectural style: Victorian,Historic
- Property subtype: Single Family Residence
Materials
- Cement Siding
- Foundation: Basement, Stone
Condition
- Year built: 1870
Utilities & green energy
- Sewer: Public Sanitary
- Water: Community
- Utilities for property: Cable/Internet Avail.
Community & neighborhood
Location
- Region: Romeo
- Subdivision: A/P # 03 Romeo/Bruce
Other
Other facts
- Listing agreement: Exclusive Right To Sell
- Listing terms: Cash,Conventional
- Road surface type: Paved
Price history
| Date | Event | Price |
|---|---|---|
| 1/26/2026 | Sold | $481,000-3.8%$188/sqft |
Source: | ||
| 12/22/2025 | Pending sale | $499,999$196/sqft |
Source: | ||
| 12/11/2025 | Price change | $499,999-4.8%$196/sqft |
Source: | ||
| 11/20/2025 | Listed for sale | $524,999$206/sqft |
Source: | ||
| 11/17/2025 | Pending sale | $524,999$206/sqft |
Source: | ||
Public tax history
| Year | Property taxes | Tax assessment |
|---|---|---|
| 2025 | $3,286 +0.6% | $187,800 +19.3% |
| 2024 | $3,265 +72.5% | $157,400 +6.4% |
| 2023 | $1,893 -35% | $148,000 +8.4% |
Find assessor info on the county website
Neighborhood: 48065
Nearby schools
GreatSchools rating
- 5/10Amanda Moore Elementary SchoolGrades: K-5Distance: 0.4 mi
- 7/10Romeo Middle SchoolGrades: 6-8Distance: 0.5 mi
- 8/10Romeo High SchoolGrades: 9-12Distance: 3.5 mi
Schools provided by the listing agent
- District: Romeo Community Schools
Source: MiRealSource. This data may not be complete. We recommend contacting the local school district to confirm school assignments for this home.
Get a cash offer in 3 minutes
Find out how much your home could sell for in as little as 3 minutes with a no-obligation cash offer.
Estimated market value$481,000
Get a cash offer in 3 minutes
Find out how much your home could sell for in as little as 3 minutes with a no-obligation cash offer.
Estimated market value
$481,000

