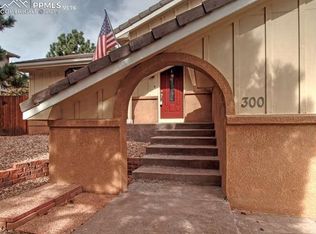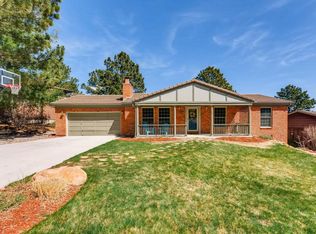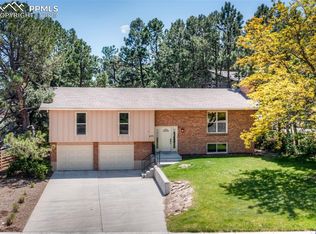Sold for $508,833
$508,833
280 Raven Hills Rd, Colorado Springs, CO 80919
4beds
1,906sqft
Single Family Residence
Built in 1971
9,600.62 Square Feet Lot
$493,000 Zestimate®
$267/sqft
$2,180 Estimated rent
Home value
$493,000
$468,000 - $518,000
$2,180/mo
Zestimate® history
Loading...
Owner options
Explore your selling options
What's special
Charming Tri-Level Home in Desirable Rockrimmon Don’t miss this beautiful 4-bedroom, 3-bathroom tri-level home with a 2-car garage located in the highly sought-after Rockrimmon area. This spacious home features: A large front living room and formal dining area An open-concept kitchen perfect for entertaining A generous family room with a cozy gas fireplace and direct walk-out access to the backyard Step outside into a serene and private backyard retreat—backing to open space and filled with mature scrub oak, raised garden beds, and beautiful landscaping. Enjoy peace and privacy with no neighbors directly behind you. Recent updates include a new roof and flooring, plus a high-efficiency furnace and central air conditioning to keep you comfortable year-round. Outdoor enthusiasts will love the nearby hiking, biking, and running trails. All essential amenities are just minutes away. Experience the best of Colorado living—schedule your showing today!
Zillow last checked: 8 hours ago
Listing updated: June 24, 2025 at 05:06am
Listed by:
Gregory Alderman 719-291-1612,
RE/MAX Real Estate Group LLC
Bought with:
Non Member
Non Member
Source: Pikes Peak MLS,MLS#: 6706264
Facts & features
Interior
Bedrooms & bathrooms
- Bedrooms: 4
- Bathrooms: 3
- Full bathrooms: 1
- 3/4 bathrooms: 2
Primary bedroom
- Level: Upper
- Area: 169 Square Feet
- Dimensions: 13 x 13
Heating
- Forced Air, Natural Gas
Cooling
- Ceiling Fan(s), Central Air
Appliances
- Included: 220v in Kitchen, Dishwasher, Disposal, Microwave, Oven, Refrigerator
- Laundry: Lower Level
Features
- 6-Panel Doors
- Flooring: Carpet, Tile, Vinyl/Linoleum, Wood Laminate
- Has basement: No
- Attic: Storage
- Number of fireplaces: 1
- Fireplace features: Gas, One
Interior area
- Total structure area: 1,906
- Total interior livable area: 1,906 sqft
- Finished area above ground: 1,906
- Finished area below ground: 0
Property
Parking
- Total spaces: 2
- Parking features: Attached, Even with Main Level, Garage Door Opener, Concrete Driveway
- Attached garage spaces: 2
Features
- Levels: Tri-Level
- Patio & porch: Other
- Fencing: Back Yard
Lot
- Size: 9,600 sqft
- Features: Level, Hiking Trail, Near Fire Station, Near Hospital, Near Park, Near Public Transit, Near Schools, Near Shopping Center, HOA Required $, Landscaped
Details
- Parcel number: 6307301002
Construction
Type & style
- Home type: SingleFamily
- Property subtype: Single Family Residence
Materials
- Wood Siding, Framed on Lot
- Foundation: Not Applicable
- Roof: Composite Shingle
Condition
- Existing Home
- New construction: No
- Year built: 1971
Utilities & green energy
- Water: Municipal
- Utilities for property: Electricity Connected, Natural Gas Connected
Community & neighborhood
Location
- Region: Colorado Springs
HOA & financial
HOA
- Has HOA: Yes
- HOA fee: $120 annually
- Services included: Covenant Enforcement, Management
Other
Other facts
- Listing terms: Cash,Conventional,FHA,VA Loan
Price history
| Date | Event | Price |
|---|---|---|
| 6/23/2025 | Sold | $508,833-4%$267/sqft |
Source: | ||
| 5/29/2025 | Pending sale | $529,900$278/sqft |
Source: | ||
| 5/29/2025 | Contingent | $529,900$278/sqft |
Source: | ||
| 4/30/2025 | Listed for sale | $529,900+133.4%$278/sqft |
Source: | ||
| 3/21/2002 | Sold | $227,000+15.2%$119/sqft |
Source: Public Record Report a problem | ||
Public tax history
| Year | Property taxes | Tax assessment |
|---|---|---|
| 2024 | $1,735 -0.8% | $33,550 |
| 2023 | $1,749 -10% | $33,550 +26.9% |
| 2022 | $1,944 | $26,440 -2.8% |
Find assessor info on the county website
Neighborhood: Northwest Colorado Springs
Nearby schools
GreatSchools rating
- 8/10Rockrimmon Elementary SchoolGrades: K-5Distance: 0.4 mi
- 7/10Eagleview Middle SchoolGrades: 6-8Distance: 1.8 mi
- 8/10Air Academy High SchoolGrades: 9-12Distance: 2.8 mi
Schools provided by the listing agent
- District: Academy-20
Source: Pikes Peak MLS. This data may not be complete. We recommend contacting the local school district to confirm school assignments for this home.
Get a cash offer in 3 minutes
Find out how much your home could sell for in as little as 3 minutes with a no-obligation cash offer.
Estimated market value$493,000
Get a cash offer in 3 minutes
Find out how much your home could sell for in as little as 3 minutes with a no-obligation cash offer.
Estimated market value
$493,000


