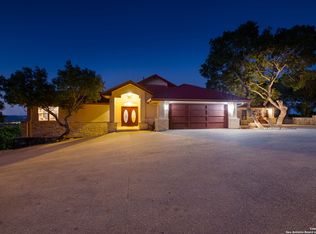Sold
Price Unknown
280 Rim Rock, Kerrville, TX 78028
4beds
4,687sqft
Single Family Residence
Built in 1995
1.92 Acres Lot
$1,098,600 Zestimate®
$--/sqft
$4,471 Estimated rent
Home value
$1,098,600
Estimated sales range
Not available
$4,471/mo
Zestimate® history
Loading...
Owner options
Explore your selling options
What's special
Texas Hill Country - Kerrville, TX -Perched majestically on a scenic overlook in Kerrville, this beautiful, private estate combines Hill Country charm with refined luxury in a single-level 4-bedroom, 5-bath home spanning 4,687 SF of thoughtfully designed living space. Located just outside the city limits, you will enjoy lower county real estate taxes and no HOA restrictions, while being only 5 minutes to the medical center and grocery shopping. The impressive exterior features natural limestone construction, an arched entryway, wooden double doors with leaded glass windows, and low maintenance landscaped grounds. Inside, vaulted ceilings, exposed beams create dramatic, light-filled spaces. The Great Room with fireplace showcases panoramic views perfect for night views of twinkling city lights below. The gourmet kitchen has rich cabinetry, marble countertops, and a center island. The master suite is a serene retreat featuring a private sitting area with a fireplace, a soaking tub, separate shower and walk-in sauna. In the east wing you have 3 ensuite bedrooms, private sitting room, galley kitchen which opens to a patio. Perfect for entertaining or a separate caregiver quarters.
Zillow last checked: 8 hours ago
Listing updated: May 12, 2025 at 02:14pm
Listed by:
Kathryn McHone TREC #462228 (830) 377-6266,
Legacy Partners
Source: LERA MLS,MLS#: 1846048
Facts & features
Interior
Bedrooms & bathrooms
- Bedrooms: 4
- Bathrooms: 5
- Full bathrooms: 4
- 1/2 bathrooms: 1
Primary bedroom
- Features: Sitting Room, Walk-In Closet(s), Multi-Closets, Full Bath
- Area: 238
- Dimensions: 17 x 14
Bedroom 2
- Area: 165
- Dimensions: 15 x 11
Bedroom 3
- Area: 165
- Dimensions: 15 x 11
Bedroom 4
- Area: 165
- Dimensions: 15 x 11
Primary bathroom
- Features: Tub/Shower Separate, Double Vanity, Soaking Tub
- Area: 442
- Dimensions: 34 x 13
Dining room
- Area: 165
- Dimensions: 15 x 11
Kitchen
- Area: 256
- Dimensions: 16 x 16
Living room
- Area: 630
- Dimensions: 30 x 21
Heating
- 3+ Units, Electric
Cooling
- Three+ Central
Appliances
- Included: Washer, Dryer, Built-In Oven, Microwave, Refrigerator, Disposal, Dishwasher, Water Softener Owned, Electric Water Heater, Electric Cooktop, Double Oven, 2+ Water Heater Units
- Laundry: Washer Hookup, Dryer Connection
Features
- Three Living Area, Separate Dining Room, Two Eating Areas, Kitchen Island, Pantry, Study/Library, Sauna, Utility Room Inside, 1st Floor Lvl/No Steps, High Ceilings, Open Floorplan, High Speed Internet, Walk-In Closet(s), Ceiling Fan(s), Chandelier, Solid Counter Tops, Custom Cabinets
- Flooring: Carpet, Ceramic Tile, Marble, Wood
- Windows: Window Coverings, Skylight(s)
- Has basement: No
- Number of fireplaces: 2
- Fireplace features: Two, Living Room, Wood Burning
Interior area
- Total structure area: 4,687
- Total interior livable area: 4,687 sqft
Property
Parking
- Total spaces: 3
- Parking features: Three Car Garage, Garage Door Opener
- Garage spaces: 3
Features
- Levels: One
- Stories: 1
- Pool features: None
Lot
- Size: 1.92 Acres
Details
- Parcel number: 03540145017010
Construction
Type & style
- Home type: SingleFamily
- Property subtype: Single Family Residence
Materials
- Stone
- Foundation: Slab
- Roof: Composition
Condition
- Pre-Owned
- New construction: No
- Year built: 1995
Utilities & green energy
- Sewer: Aerobic Septic
- Water: Co-op Water
- Utilities for property: Private Garbage Service
Community & neighborhood
Community
- Community features: None
Location
- Region: Kerrville
- Subdivision: N/A
Other
Other facts
- Listing terms: Conventional,Cash
Price history
| Date | Event | Price |
|---|---|---|
| 5/2/2025 | Sold | -- |
Source: | ||
| 4/30/2025 | Pending sale | $1,085,000$231/sqft |
Source: KVMLS #118254 Report a problem | ||
| 1/10/2025 | Price change | $1,085,000-9.2%$231/sqft |
Source: | ||
| 9/19/2024 | Listed for sale | $1,195,000+20.1%$255/sqft |
Source: KVMLS #116212 Report a problem | ||
| 5/13/2021 | Sold | -- |
Source: KVMLS #102551 Report a problem | ||
Public tax history
| Year | Property taxes | Tax assessment |
|---|---|---|
| 2025 | -- | $1,015,000 -1.4% |
| 2024 | $9,795 +64.5% | $1,029,532 +3.1% |
| 2023 | $5,954 +53.3% | $998,328 +10% |
Find assessor info on the county website
Neighborhood: 78028
Nearby schools
GreatSchools rating
- 7/10Nimitz Elementary SchoolGrades: K-5Distance: 1 mi
- 6/10Peterson Middle SchoolGrades: 6-8Distance: 2.2 mi
- 6/10Tivy High SchoolGrades: 9-12Distance: 2.4 mi
Schools provided by the listing agent
- Elementary: Kerrville
- Middle: Kerrville
- High: Kerrville
- District: Kerrville.
Source: LERA MLS. This data may not be complete. We recommend contacting the local school district to confirm school assignments for this home.
Get a cash offer in 3 minutes
Find out how much your home could sell for in as little as 3 minutes with a no-obligation cash offer.
Estimated market value$1,098,600
Get a cash offer in 3 minutes
Find out how much your home could sell for in as little as 3 minutes with a no-obligation cash offer.
Estimated market value
$1,098,600
