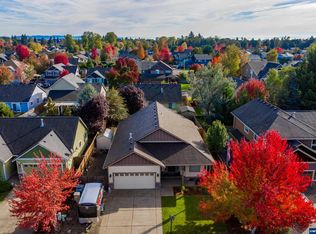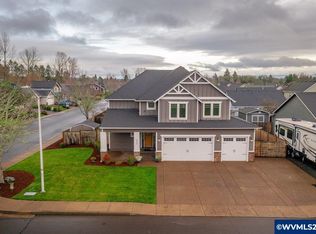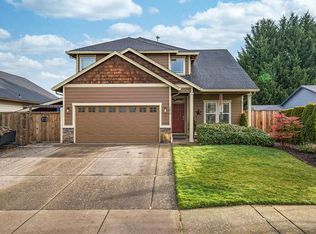Sold for $452,000 on 09/10/25
Listed by:
SHELBY KUTZ CELL:503-881-9970,
Homesmart Realty Group - Dallas
Bought with: Homesmart Realty Group
$452,000
280 SW Wyatt St, Dallas, OR 97338
3beds
1,492sqft
Single Family Residence
Built in 2005
6,358 Square Feet Lot
$453,500 Zestimate®
$303/sqft
$2,435 Estimated rent
Home value
$453,500
$417,000 - $494,000
$2,435/mo
Zestimate® history
Loading...
Owner options
Explore your selling options
What's special
Seller offering a $10,000 credit! Updated single level home, right across from Kingsborough Park! Open floor plan with vaulted ceilings and an updated kitchen make for a great family space or entertaining. Spacious master bedroom with walk-in closet, double sinks, shower and jetted tub. Other updates include, wood flooring, bathroom flooring, vanities and exterior paint. Fully fenced backyard has a covered patio, established landscaping, shed and underground sprinklers.
Zillow last checked: 8 hours ago
Listing updated: September 10, 2025 at 03:44pm
Listed by:
SHELBY KUTZ CELL:503-881-9970,
Homesmart Realty Group - Dallas
Bought with:
STEVE BROWN
Homesmart Realty Group
Source: WVMLS,MLS#: 830442
Facts & features
Interior
Bedrooms & bathrooms
- Bedrooms: 3
- Bathrooms: 2
- Full bathrooms: 2
Primary bedroom
- Level: Main
- Area: 149.5
- Dimensions: 11.5 x 13
Bedroom 2
- Level: Lower
- Area: 108.15
- Dimensions: 10.5 x 10.3
Bedroom 3
- Level: Lower
- Area: 101.21
- Dimensions: 9.11 x 11.11
Dining room
- Features: Area (Combination)
- Level: Lower
- Area: 130
- Dimensions: 10 x 13
Kitchen
- Level: Main
- Area: 136.25
- Dimensions: 12.5 x 10.9
Living room
- Level: Main
- Area: 193.75
- Dimensions: 12.5 x 15.5
Heating
- Forced Air, Natural Gas
Cooling
- Central Air
Appliances
- Included: Dishwasher, Disposal, Electric Range, Gas Water Heater
- Laundry: Lower Level
Features
- Flooring: Carpet, Tile, Wood
- Has fireplace: Yes
- Fireplace features: Gas, Living Room
Interior area
- Total structure area: 1,492
- Total interior livable area: 1,492 sqft
Property
Parking
- Total spaces: 2
- Parking features: Attached
- Attached garage spaces: 2
Features
- Levels: One
- Stories: 1
- Patio & porch: Covered Patio
- Fencing: Fenced
- Has view: Yes
- View description: Territorial
Lot
- Size: 6,358 sqft
- Features: Irregular Lot, Landscaped
Details
- Additional structures: Shed(s)
- Parcel number: 568295
- Zoning: RL
Construction
Type & style
- Home type: SingleFamily
- Property subtype: Single Family Residence
Materials
- Fiber Cement, Lap Siding
- Foundation: Continuous
- Roof: Composition
Condition
- New construction: No
- Year built: 2005
Utilities & green energy
- Electric: Lower/Basement
- Sewer: Public Sewer
- Water: Public
- Utilities for property: Water Connected
Community & neighborhood
Location
- Region: Dallas
- Subdivision: FORESTRY CREEK MEADOWS PH
Other
Other facts
- Listing agreement: Exclusive Right To Sell
- Listing terms: Cash,Conventional,VA Loan,FHA,USDA Loan
Price history
| Date | Event | Price |
|---|---|---|
| 9/10/2025 | Sold | $452,000+0.5%$303/sqft |
Source: | ||
| 8/12/2025 | Contingent | $449,900$302/sqft |
Source: | ||
| 7/30/2025 | Price change | $449,900-1.1%$302/sqft |
Source: | ||
| 7/16/2025 | Price change | $454,900-1.1%$305/sqft |
Source: | ||
| 7/3/2025 | Price change | $459,900-1.1%$308/sqft |
Source: | ||
Public tax history
| Year | Property taxes | Tax assessment |
|---|---|---|
| 2024 | $3,159 +4% | $223,890 +3% |
| 2023 | $3,037 +2.7% | $217,370 +3% |
| 2022 | $2,958 +2.8% | $211,040 +3% |
Find assessor info on the county website
Neighborhood: 97338
Nearby schools
GreatSchools rating
- 3/10Lyle Elementary SchoolGrades: K-3Distance: 0.7 mi
- 4/10Lacreole Middle SchoolGrades: 6-8Distance: 1.7 mi
- 2/10Dallas High SchoolGrades: 9-12Distance: 1.7 mi
Schools provided by the listing agent
- Elementary: Lyle
- Middle: LaCreole
- High: Dallas
Source: WVMLS. This data may not be complete. We recommend contacting the local school district to confirm school assignments for this home.

Get pre-qualified for a loan
At Zillow Home Loans, we can pre-qualify you in as little as 5 minutes with no impact to your credit score.An equal housing lender. NMLS #10287.
Sell for more on Zillow
Get a free Zillow Showcase℠ listing and you could sell for .
$453,500
2% more+ $9,070
With Zillow Showcase(estimated)
$462,570

