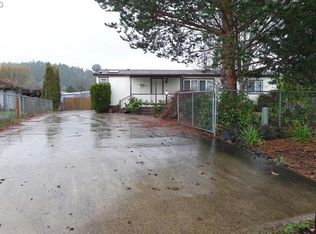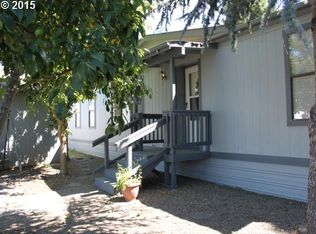Sold
$305,000
280 Spence Ave, Sutherlin, OR 97479
3beds
1,248sqft
Residential, Manufactured Home
Built in 1979
10,454.4 Square Feet Lot
$308,600 Zestimate®
$244/sqft
$1,760 Estimated rent
Home value
$308,600
$247,000 - $386,000
$1,760/mo
Zestimate® history
Loading...
Owner options
Explore your selling options
What's special
Welcome to this stunning 3-bedroom, 2-bathroom home nestled on a spacious quarter-acre lot in the heart of Sutherlin, Oregon. This isn't your average remodel. Featuring modern finishes and functional design, this home offers the perfect blend of comfort and style! Step inside and be greeted by an open floor plan, real hardwood fir flooring, and bright white walls that amplify natural light throughout the space. The kitchen is a showstopper, boasting a large butcher block island, quartz countertops, stainless steel appliances, and soft-close custom cabinetry—making a beautiful kitchen that is ideal for cooking and entertaining. The primary suite features a luxurious en-suite bathroom with a beautifully tiled walk-in shower. Additional updates include new solid wood interior and exterior doors, solid wood trim, updated fixtures, and completely remodeled bathrooms. Outside, you'll find a fully fenced backyard with a covered porch and expansive deck—perfect for relaxation or hosting guests. The property also includes multiple fig trees and a detached garage/shop with power and an automatic garage door. This move-in-ready home offers the best of modern living in a convenient setting. Don’t miss out on making it yours! Schedule your private tour today!
Zillow last checked: 8 hours ago
Listing updated: February 21, 2025 at 06:37am
Listed by:
Anthony Beckham 541-236-2662,
Different Better Real Estate,
Audra Yates 541-236-0046,
Different Better Real Estate
Bought with:
Joe Robb, 201226936
Knipe Realty ERA Powered
Source: RMLS (OR),MLS#: 24207419
Facts & features
Interior
Bedrooms & bathrooms
- Bedrooms: 3
- Bathrooms: 2
- Full bathrooms: 2
- Main level bathrooms: 2
Primary bedroom
- Features: Bathroom, Closet Organizer, Hardwood Floors, Closet, Granite, Tile Floor, Walkin Shower
- Level: Main
Bedroom 2
- Features: Closet Organizer, Hardwood Floors, Closet
- Level: Main
Bedroom 3
- Features: Closet Organizer, Hardwood Floors, Closet
- Level: Main
Dining room
- Features: Exterior Entry, Hardwood Floors, Sliding Doors, Vaulted Ceiling
- Level: Main
Kitchen
- Features: Dishwasher, Hardwood Floors, Island, Microwave, Quartz
- Level: Main
Living room
- Features: Ceiling Fan, Exterior Entry, Hardwood Floors, Vaulted Ceiling
- Level: Main
Heating
- Forced Air
Cooling
- Heat Pump
Appliances
- Included: Dishwasher, Microwave, Stainless Steel Appliance(s), Electric Water Heater
- Laundry: Laundry Room
Features
- Ceiling Fan(s), Quartz, Vaulted Ceiling(s), Closet Organizer, Closet, Kitchen Island, Bathroom, Granite, Walkin Shower
- Flooring: Hardwood, Tile
- Doors: Sliding Doors
- Windows: Vinyl Frames
- Basement: Crawl Space
Interior area
- Total structure area: 1,248
- Total interior livable area: 1,248 sqft
Property
Parking
- Total spaces: 1
- Parking features: Driveway, Detached
- Garage spaces: 1
- Has uncovered spaces: Yes
Accessibility
- Accessibility features: One Level, Accessibility
Features
- Levels: One
- Stories: 1
- Patio & porch: Deck, Porch
- Exterior features: Yard, Exterior Entry
- Fencing: Fenced
- Has view: Yes
- View description: Mountain(s), Valley
Lot
- Size: 10,454 sqft
- Features: Level, SqFt 10000 to 14999
Details
- Additional structures: Workshop
- Parcel number: R58914
Construction
Type & style
- Home type: MobileManufactured
- Property subtype: Residential, Manufactured Home
Materials
- Aluminum Siding
- Foundation: Skirting
- Roof: Composition
Condition
- Updated/Remodeled
- New construction: No
- Year built: 1979
Utilities & green energy
- Sewer: Public Sewer
- Water: Public
Community & neighborhood
Security
- Security features: None
Location
- Region: Sutherlin
Other
Other facts
- Body type: Double Wide
- Listing terms: Cash,Conventional,FHA,VA Loan
- Road surface type: Paved
Price history
| Date | Event | Price |
|---|---|---|
| 2/21/2025 | Sold | $305,000-3.1%$244/sqft |
Source: | ||
| 1/21/2025 | Pending sale | $314,900$252/sqft |
Source: | ||
| 10/28/2024 | Price change | $314,900-3.1%$252/sqft |
Source: | ||
| 10/8/2024 | Listed for sale | $324,900$260/sqft |
Source: | ||
Public tax history
| Year | Property taxes | Tax assessment |
|---|---|---|
| 2024 | $1,257 +2.9% | $100,826 +3% |
| 2023 | $1,221 +3% | $97,890 +3% |
| 2022 | $1,186 +3% | $95,039 +3% |
Find assessor info on the county website
Neighborhood: 97479
Nearby schools
GreatSchools rating
- NAEast Sutherlin Primary SchoolGrades: PK-2Distance: 0.5 mi
- 2/10Sutherlin Middle SchoolGrades: 6-8Distance: 0.7 mi
- 7/10Sutherlin High SchoolGrades: 9-12Distance: 0.6 mi
Schools provided by the listing agent
- Elementary: West Sutherlin
- Middle: Sutherlin
- High: Sutherlin
Source: RMLS (OR). This data may not be complete. We recommend contacting the local school district to confirm school assignments for this home.

