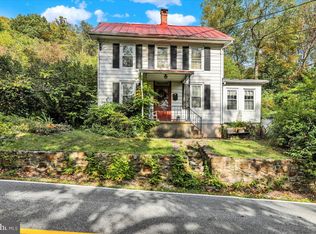Sold for $180,000
$180,000
280 Spies Church Rd, Reading, PA 19606
2beds
672sqft
Mobile Home
Built in 1972
0.36 Acres Lot
$183,800 Zestimate®
$268/sqft
$1,313 Estimated rent
Home value
$183,800
$171,000 - $197,000
$1,313/mo
Zestimate® history
Loading...
Owner options
Explore your selling options
What's special
Welcome to this cozy and rustic home on a secluded wooded setting! Enjoy the peace and quiet of the rural location, with the convenience of all the shops, restaurants and entertainment of nearby Reading, PA. The outside features mature shade trees, a large driveway with extra parking, and a detached 2 car oversized garage with electric and a second story. Inside you will enjoy the quaint and cozy feel of the home, with a wood burning stove for extra warmth and comfort in the chilly months. The addition on the home lends to a large dining area and living room for relaxing or entertaining. Come check out this home today!
Zillow last checked: 8 hours ago
Listing updated: October 16, 2025 at 07:39am
Listed by:
Daniel Martin 717-405-5623,
Horning Farm Agency Inc
Bought with:
Daniel Martin, 328448
Horning Farm Agency Inc
Source: Bright MLS,MLS#: PABK2060926
Facts & features
Interior
Bedrooms & bathrooms
- Bedrooms: 2
- Bathrooms: 1
- Full bathrooms: 1
- Main level bathrooms: 1
- Main level bedrooms: 2
Bedroom 1
- Level: Main
- Area: 90 Square Feet
- Dimensions: 9 x 10
Bedroom 2
- Level: Main
- Area: 136 Square Feet
- Dimensions: 8 x 17
Dining room
- Level: Main
- Area: 121 Square Feet
- Dimensions: 11 x 11
Other
- Level: Main
Kitchen
- Level: Main
- Area: 88 Square Feet
- Dimensions: 11 x 8
Laundry
- Level: Main
- Area: 91 Square Feet
- Dimensions: 7 x 13
Living room
- Level: Main
- Area: 260 Square Feet
- Dimensions: 13 x 20
Heating
- Forced Air, Oil
Cooling
- None
Appliances
- Included: Dryer, Washer, Refrigerator, Oven/Range - Electric, Microwave, Electric Water Heater
- Laundry: Main Level, Laundry Room
Features
- Dining Area
- Flooring: Carpet, Vinyl
- Has basement: No
- Has fireplace: No
- Fireplace features: Wood Burning Stove
Interior area
- Total structure area: 863
- Total interior livable area: 672 sqft
- Finished area above ground: 672
- Finished area below ground: 0
Property
Parking
- Total spaces: 2
- Parking features: Oversized, Gravel, Detached, Driveway
- Garage spaces: 2
- Has uncovered spaces: Yes
Accessibility
- Accessibility features: None
Features
- Levels: One
- Stories: 1
- Patio & porch: Porch
- Pool features: None
Lot
- Size: 0.36 Acres
- Features: Backs to Trees, Front Yard, Rear Yard, SideYard(s), Wooded, Rural
Details
- Additional structures: Above Grade, Below Grade
- Parcel number: 22533803016984
- Zoning: R2
- Special conditions: Standard
Construction
Type & style
- Home type: MobileManufactured
- Architectural style: Ranch/Rambler
- Property subtype: Mobile Home
Materials
- Frame
- Roof: Metal
Condition
- New construction: No
- Year built: 1972
Utilities & green energy
- Electric: 100 Amp Service
- Sewer: On Site Septic
- Water: Well
- Utilities for property: Electricity Available, Sewer Available, Water Available
Community & neighborhood
Location
- Region: Reading
- Subdivision: None Available
- Municipality: ALSACE TWP
Other
Other facts
- Listing agreement: Exclusive Right To Sell
- Listing terms: Cash,Conventional
- Ownership: Fee Simple
Price history
| Date | Event | Price |
|---|---|---|
| 10/15/2025 | Sold | $180,000-5.2%$268/sqft |
Source: | ||
| 9/13/2025 | Pending sale | $189,900$283/sqft |
Source: | ||
| 8/5/2025 | Listed for sale | $189,900+13%$283/sqft |
Source: | ||
| 6/24/2024 | Sold | $168,000+15.9%$250/sqft |
Source: | ||
| 5/20/2024 | Pending sale | $145,000$216/sqft |
Source: | ||
Public tax history
| Year | Property taxes | Tax assessment |
|---|---|---|
| 2025 | $2,029 +6.8% | $47,300 |
| 2024 | $1,901 +3.8% | $47,300 |
| 2023 | $1,830 +1.3% | $47,300 |
Find assessor info on the county website
Neighborhood: 19606
Nearby schools
GreatSchools rating
- 6/10Oley Valley El SchoolGrades: K-5Distance: 2.6 mi
- 7/10Oley Valley Middle SchoolGrades: 6-8Distance: 2.6 mi
- 6/10Oley Valley Senior High SchoolGrades: 9-12Distance: 3.6 mi
Schools provided by the listing agent
- Elementary: Oley Valley
- Middle: Oley Valley
- High: Oley Valley Senior
- District: Oley Valley
Source: Bright MLS. This data may not be complete. We recommend contacting the local school district to confirm school assignments for this home.
