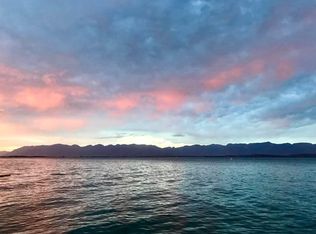Welcome to your Montana sanctuary on the shores of Flathead Lake. Located in the charming Lakeside community, just 30 minutes from an international airport and less than an hour from Glacier National Park, this mountain modern, new construction home is situated on a 1.5-acre lot with the most amazing Mission Mountain views, and 103 feet of gently sloped pebble beach Flathead Lake frontage. This is luxurious living at its very best. The main house is 6,100 Sq. Ft. with a layout that's grand in scale, including 360-degree walls of glass that capture the stunning mountain and lake views.The walls fully retract to ensure a seamless flow between interior and exterior living. The focal point of the home is the one-of-a-kind gourmet kitchen with oversized island, custom tile work, state of the art appliances and a large server's pantry equipped with additional appliances and storage. State of the art, radiant heating can be found throughout the home and radiant snow melting systems for patios and walkways. Professionally designed audio systems in nearly every room, an advanced security system, and fully automation allow for complete control of the home's features via an app from anywhere. The main living room is set under a soaring wood beam ceiling and warmed by one of the home's four fireplaces.The first of two owner's suites is on the main level and enjoys a fireplace as well as dual dressing rooms, a coffee bar, a luxe ensuite with a soaking tub, sauna, and access to a private patio space. There is a spacious guest suite also located on this level, a private office, and for those chilly mountain nights, there is a custom theatre room for that authentic cinematic experience. The full bar in the theatre completes this perfect area for entertaining. Above the attached garage of the main home sits a 485 Sq. Ft., one bedroom one bath guest cabin complete with private deck.Uninterrupted views through floor to ceiling glass walls continue to the upper level which is accessible by stairs or elevator. The second owner's suite features the same luxe finishes along with an exercise room with full glass door that opens to the lake and mountain views, a work out space and a spacious guest room.Your ultimate entertainer's haven awaits on the expansive heated, multi-level, lake-view deck. You can show off your culinary skills in the outdoor kitchen, soak in the stainless steel sunken hot tub or simply sit back with a drink in hand and enjoy the breathtaking views of the lake and Mission Mountains. Steps away you will find the brand new, concrete covered dock, with built-in steps to one of the purest freshwater lakes in the world, which offers plenty of room for your boats, jet skis and water toys.In addition to the main home, there is a 1,200 Sq. Ft. 2 bedroom, 2 bathroom guest apartment above the 3+ bay garage and shop. The spacious guest suite features the same modern finishes and includes stunning views from the floor to ceiling windows, spacious deck, cozy gas fireplace and full kitchen. Designed by NC Design Studios and to be built by the reputable nuWest Builders, the final plans are still open for alterations and finishes available to be chosen. Recently completed luxury guest apartment w soaring walls of glass and 3 oversized garage bays below can be utilized as a living space while the main home is being constructed. 2021-07-13
This property is off market, which means it's not currently listed for sale or rent on Zillow. This may be different from what's available on other websites or public sources.
