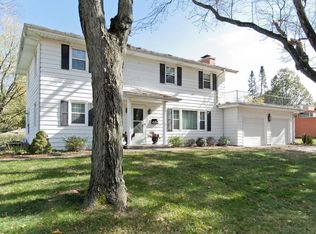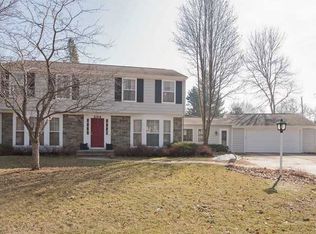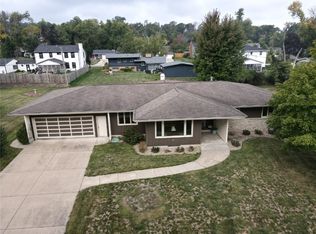BRIGHT & CHEERY OPEN FLOOR PLAN WITH THE FLAIR OF CONTEMPORARY 50-60'S UPDATED TO TODAY'S STANDARDS WITH NEW ENERGY EFFICIENT WINDOWS. SUNROOM OVERLOOKS WELL LANDSCAPED REAR YARD. FIREPLACE IN LIVING ROOM - WET BAR IN REC ROOM. QUIET DEADEND STREET.
This property is off market, which means it's not currently listed for sale or rent on Zillow. This may be different from what's available on other websites or public sources.



