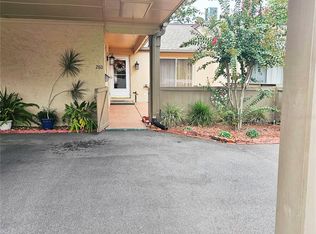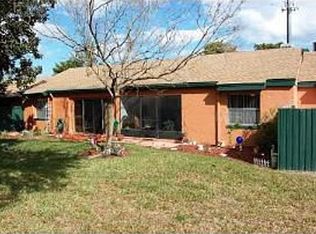Sold for $211,000 on 09/26/25
$211,000
280 Windmeadows St, Altamonte Springs, FL 32701
2beds
2baths
1,230sqft
Condo
Built in 1972
-- sqft lot
$210,700 Zestimate®
$172/sqft
$1,696 Estimated rent
Home value
$210,700
$194,000 - $230,000
$1,696/mo
Zestimate® history
Loading...
Owner options
Explore your selling options
What's special
280 Windmeadows St, Altamonte Springs, FL 32701 is a condo home that contains 1,230 sq ft and was built in 1972. It contains 2 bedrooms and 2 bathrooms. This home last sold for $211,000 in September 2025.
The Zestimate for this house is $210,700. The Rent Zestimate for this home is $1,696/mo.
Facts & features
Interior
Bedrooms & bathrooms
- Bedrooms: 2
- Bathrooms: 2
Heating
- Other
Cooling
- Central
Features
- Flooring: Other
Interior area
- Total interior livable area: 1,230 sqft
Property
Parking
- Parking features: Carport
Features
- Exterior features: Stucco, Cement / Concrete
Lot
- Size: 1,219 sqft
Details
- Parcel number: 13212951400002800
Construction
Type & style
- Home type: Condo
Materials
- masonry
- Foundation: Footing
- Roof: Composition
Condition
- Year built: 1972
Community & neighborhood
Location
- Region: Altamonte Springs
HOA & financial
HOA
- Has HOA: Yes
- HOA fee: $398 monthly
Price history
| Date | Event | Price |
|---|---|---|
| 9/26/2025 | Sold | $211,000-3.9%$172/sqft |
Source: Public Record | ||
| 5/10/2025 | Listed for sale | $219,500$178/sqft |
Source: | ||
| 3/1/2025 | Listing removed | $219,500$178/sqft |
Source: | ||
| 2/17/2025 | Listed for sale | $219,500$178/sqft |
Source: | ||
| 2/7/2025 | Pending sale | $219,500$178/sqft |
Source: | ||
Public tax history
| Year | Property taxes | Tax assessment |
|---|---|---|
| 2024 | $2,821 +1617% | $164,970 +231.7% |
| 2023 | $164 -14.4% | $49,740 +3% |
| 2022 | $192 +1.9% | $48,291 +3% |
Find assessor info on the county website
Neighborhood: 32701
Nearby schools
GreatSchools rating
- 6/10Altamonte Elementary SchoolGrades: PK-5Distance: 1 mi
- 5/10Milwee Middle SchoolGrades: 6-8Distance: 1.8 mi
- 6/10Lyman High SchoolGrades: PK,9-12Distance: 2.1 mi
Get a cash offer in 3 minutes
Find out how much your home could sell for in as little as 3 minutes with a no-obligation cash offer.
Estimated market value
$210,700
Get a cash offer in 3 minutes
Find out how much your home could sell for in as little as 3 minutes with a no-obligation cash offer.
Estimated market value
$210,700

