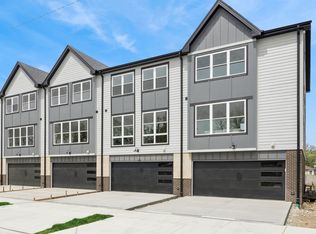Closed
$440,000
2800 Auxplaines Ave, River Grove, IL 60171
3beds
2,065sqft
Single Family Residence
Built in 1909
7,100.28 Square Feet Lot
$444,200 Zestimate®
$213/sqft
$3,208 Estimated rent
Home value
$444,200
$400,000 - $493,000
$3,208/mo
Zestimate® history
Loading...
Owner options
Explore your selling options
What's special
Experience timeless elegance with modern updates in this beautifully remodeled 3 bedroom 2 bath Victorian style home set on an expansive and rare double lot in sought after River Grove. Offering a flexible and spacious layout, the home includes a second floor family room that can easily be converted into a 4th bedroom to fit your needs. The inviting open concept main level is ideal for entertaining, featuring a bright living area that flows into a thoughtfully updated farmhouse style kitchen with classic finishes and generous gathering space. Both full bathrooms have been tastefully updated with modern fixtures and timeless design. All bedrooms are generously sized, providing comfort and flexibility for any lifestyle. Outside, enjoy the benefits of an oversized 2 car garage with an attached carport, perfect for extra parking, storage, or workshop space. The large double lot offers endless possibilities for outdoor living, gardening, or future expansion. This unique home perfectly blends the charm of Victorian architecture with the comfort of modern living. Schedule your private showing today.
Zillow last checked: 8 hours ago
Listing updated: August 24, 2025 at 01:01am
Listing courtesy of:
Tomas Sumsky, CSC 773-332-0010,
Baird & Warner
Bought with:
David Opio
Realty of America, LLC
Source: MRED as distributed by MLS GRID,MLS#: 12413250
Facts & features
Interior
Bedrooms & bathrooms
- Bedrooms: 3
- Bathrooms: 2
- Full bathrooms: 2
Primary bedroom
- Level: Main
- Area: 190 Square Feet
- Dimensions: 19X10
Bedroom 2
- Level: Second
- Area: 180 Square Feet
- Dimensions: 15X12
Bedroom 3
- Level: Second
- Area: 168 Square Feet
- Dimensions: 14X12
Dining room
- Level: Main
- Area: 144 Square Feet
- Dimensions: 12X12
Family room
- Level: Second
- Area: 256 Square Feet
- Dimensions: 16X16
Kitchen
- Level: Main
- Area: 255 Square Feet
- Dimensions: 17X15
Living room
- Level: Main
- Area: 260 Square Feet
- Dimensions: 20X13
Office
- Level: Second
- Area: 140 Square Feet
- Dimensions: 14X10
Heating
- Natural Gas, Forced Air
Cooling
- Central Air
Features
- Basement: Unfinished,Full
Interior area
- Total structure area: 0
- Total interior livable area: 2,065 sqft
Property
Parking
- Total spaces: 5
- Parking features: On Site, Garage Owned, Detached, Side Apron, Owned, Garage
- Garage spaces: 2
Accessibility
- Accessibility features: No Disability Access
Features
- Stories: 2
Lot
- Size: 7,100 sqft
Details
- Parcel number: 12261030130000
- Special conditions: List Broker Must Accompany
Construction
Type & style
- Home type: SingleFamily
- Property subtype: Single Family Residence
Materials
- Aluminum Siding, Steel Siding
Condition
- New construction: No
- Year built: 1909
Utilities & green energy
- Sewer: Public Sewer
- Water: Lake Michigan
Community & neighborhood
Location
- Region: River Grove
HOA & financial
HOA
- Services included: None
Other
Other facts
- Listing terms: Conventional
- Ownership: Fee Simple
Price history
| Date | Event | Price |
|---|---|---|
| 8/22/2025 | Sold | $440,000+2.3%$213/sqft |
Source: | ||
| 8/6/2025 | Pending sale | $429,900$208/sqft |
Source: | ||
| 7/16/2025 | Contingent | $429,900$208/sqft |
Source: | ||
| 7/8/2025 | Listed for sale | $429,900+43.3%$208/sqft |
Source: | ||
| 5/12/2022 | Sold | $300,000+144.3%$145/sqft |
Source: Public Record | ||
Public tax history
| Year | Property taxes | Tax assessment |
|---|---|---|
| 2023 | $8,731 +16.8% | $27,000 |
| 2022 | $7,475 +26.9% | $27,000 +42.1% |
| 2021 | $5,892 +3.8% | $19,000 |
Find assessor info on the county website
Neighborhood: 60171
Nearby schools
GreatSchools rating
- 9/10River Grove Elementary SchoolGrades: PK-8Distance: 0.2 mi
- 6/10East Leyden High SchoolGrades: 9-12Distance: 1.6 mi
Schools provided by the listing agent
- District: 85.5
Source: MRED as distributed by MLS GRID. This data may not be complete. We recommend contacting the local school district to confirm school assignments for this home.

Get pre-qualified for a loan
At Zillow Home Loans, we can pre-qualify you in as little as 5 minutes with no impact to your credit score.An equal housing lender. NMLS #10287.
Sell for more on Zillow
Get a free Zillow Showcase℠ listing and you could sell for .
$444,200
2% more+ $8,884
With Zillow Showcase(estimated)
$453,084