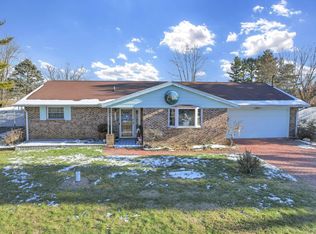Closed
$215,000
2800 Corwin Cir, Springfield, OH 45502
2beds
900sqft
Single Family Residence
Built in 1983
2.07 Acres Lot
$261,600 Zestimate®
$239/sqft
$1,170 Estimated rent
Home value
$261,600
$249,000 - $275,000
$1,170/mo
Zestimate® history
Loading...
Owner options
Explore your selling options
What's special
Welcome Home!!! Enjoy a quiet country setting on this fantastic 2+ acre home. Home sits off the road on a cul-de-sac. Watch the sunset from your front deck which spans the entire front of the house or easily entertain out back using the walkout living room. Property has invisible fence installed. Tons of recent updates including fully remodeled upstairs. Enjoy a quick walk-in shower using the rainfall shower head or relax in the huge soaking tub on the upper level(2022). Wonderful custom kitchen cabinets with granite countertop. Roof, gutters, siding, and windows (transferable warranty) new within 5 years. New (2022) mini-split HVAC, state of the art water filtration system with Bluetooth technology(2022). Hot water tank (2020) well pump (2019). POLE BARN!!! That's right, outback you will have tons of room for toys, boats, cars, or whatever you choose to do with the 30*40 insulated with electric pole barn sitting at the rear of the property. Don't miss out on this one. Dog kennel does not convey, measurements are approximate.
Zillow last checked: 8 hours ago
Listing updated: February 12, 2025 at 12:44pm
Listed by:
Michael King 937-435-6000,
Home Experts Realty
Bought with:
Sara Whitt, 2020005578
Howard Hanna Real Estate Services
Source: WRIST,MLS#: 1023066
Facts & features
Interior
Bedrooms & bathrooms
- Bedrooms: 2
- Bathrooms: 2
- Full bathrooms: 2
Bedroom 1
- Level: First
- Area: 400 Square Feet
- Dimensions: 20.00 x 20.00
Bedroom 2
- Level: Lower
- Area: 144 Square Feet
- Dimensions: 12.00 x 12.00
Bathroom 1
- Level: First
- Area: 168 Square Feet
- Dimensions: 14.00 x 12.00
Bathroom 2
- Level: Lower
- Area: 100 Square Feet
- Dimensions: 10.00 x 10.00
Dining room
- Area: 140 Square Feet
- Dimensions: 14.00 x 10.00
Kitchen
- Level: Lower
- Area: 112 Square Feet
- Dimensions: 8.00 x 14.00
Living room
- Level: Lower
- Area: 280 Square Feet
- Dimensions: 14.00 x 20.00
Utility room
- Level: Lower
- Area: 64 Square Feet
- Dimensions: 8.00 x 8.00
Heating
- Other
Cooling
- Central Air
Appliances
- Included: Dishwasher, Microwave, Range, Refrigerator, Water Softener Owned
Features
- Ceiling Fan(s)
- Doors: French Doors
- Basement: None
- Attic: Attic
- Has fireplace: No
Interior area
- Total structure area: 900
- Total interior livable area: 900 sqft
Property
Parking
- Parking features: Garage Door Opener
- Has attached garage: Yes
Features
- Levels: Bi-Level
- Patio & porch: Porch, Patio, Deck
Lot
- Size: 2.07 Acres
- Dimensions: 2.07
- Features: Cul-De-Sac, Residential Lot
Details
- Additional structures: Outbuilding, Storage, Workshop
- Parcel number: 0801200017302014
- Zoning description: Residential
Construction
Type & style
- Home type: SingleFamily
- Architectural style: Unknown
- Property subtype: Single Family Residence
Materials
- Masonite, Vinyl Siding
- Foundation: Slab
Condition
- Year built: 1983
Utilities & green energy
- Sewer: Septic Tank
- Water: Well
Community & neighborhood
Location
- Region: Springfield
- Subdivision: Jensvold Estates Sub
Other
Other facts
- Listing terms: Cash,Conventional,FHA,Rural Housing Service,VA Loan
Price history
| Date | Event | Price |
|---|---|---|
| 2/17/2023 | Sold | $215,000$239/sqft |
Source: | ||
| 1/15/2023 | Contingent | $215,000$239/sqft |
Source: | ||
| 1/11/2023 | Listed for sale | $215,000+198.6%$239/sqft |
Source: | ||
| 11/25/2008 | Sold | $72,000-40%$80/sqft |
Source: Public Record | ||
| 10/1/2003 | Sold | $120,000$133/sqft |
Source: Public Record | ||
Public tax history
| Year | Property taxes | Tax assessment |
|---|---|---|
| 2024 | $2,873 +5.4% | $65,620 |
| 2023 | $2,725 +3.5% | $65,620 |
| 2022 | $2,634 +21.3% | $65,620 +36.8% |
Find assessor info on the county website
Neighborhood: 45502
Nearby schools
GreatSchools rating
- 5/10Miami View Elementary SchoolGrades: PK-6Distance: 6.5 mi
- 7/10Southeastern Jr. High SchoolGrades: 7-8Distance: 7 mi
- 7/10Southeastern Sr. High SchoolGrades: 9-12Distance: 7 mi

Get pre-qualified for a loan
At Zillow Home Loans, we can pre-qualify you in as little as 5 minutes with no impact to your credit score.An equal housing lender. NMLS #10287.
Sell for more on Zillow
Get a free Zillow Showcase℠ listing and you could sell for .
$261,600
2% more+ $5,232
With Zillow Showcase(estimated)
$266,832