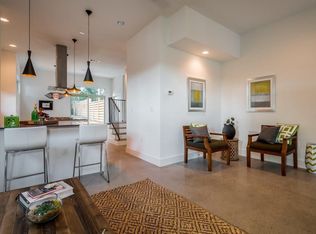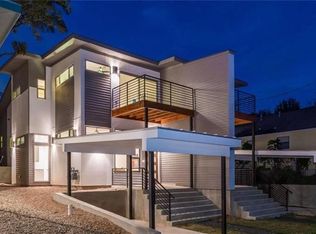Beautiful modern home with custom features sitting on a high-point in this quiet East Austin neighborhood. Enjoy panoramic views of Boggy Greenbelt, and excellent city views from the third-floor loft space. This multi-level home features polished concrete floors, grey acacia wood, master en-suite with private balcony. The spiral staircase leads to a third-floor loft space which can act very well as a study/office or flex space. Abundance of natural light throughout! The backyard is entirely fenced in and offers plenty of green space. Owner is pet-friendly. Listed by Tiffany Russell, Access Realty. Please contact Andrew, REALTOR and tenant rep, via contact info provided for more info or to schedule a tour. Thanks!
This property is off market, which means it's not currently listed for sale or rent on Zillow. This may be different from what's available on other websites or public sources.

