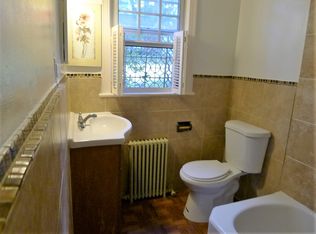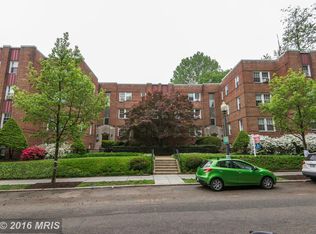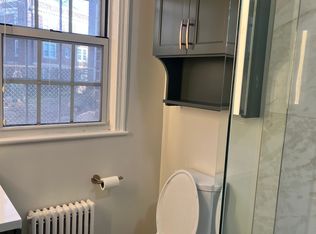Sold for $470,000
$470,000
2800 Devonshire Pl NW APT 301, Washington, DC 20008
2beds
1,000sqft
Condominium
Built in 1939
-- sqft lot
$462,100 Zestimate®
$470/sqft
$2,884 Estimated rent
Home value
$462,100
$430,000 - $499,000
$2,884/mo
Zestimate® history
Loading...
Owner options
Explore your selling options
What's special
The quintessential urban oasis! Charm abounds in this rarely available, top-floor two-bedroom unit, in a boutique building nestled on a quiet side street off Woodley Park’s central commercial corridor on Connecticut Avenue. ----- Once inside, you’re greeted by tons of sunlight streaming in from two of the unit’s three exposures. With a bird’s eye view of adjacent Rock Creek Park, this serene home is a tree-top retreat. The open living space is a delight, with generous proportions and glistening parquet hardwood floors. The kitchen is renovated with an abundance of Shaker-style cabinetry, granite counters, stainless steel appliances, and a large butcher block island. Additionally, this is the only unit within the entire complex to have an in-unit washer/dryer! ------ Two spacious bedrooms, generous closet space, and an updated bath complete this premier property. ------ This 28-unit cooperative provides residents with their own extra storage unit, as well as a separate area to store their bikes and a common laundry room. A private outdoor area furnished with tables, chairs, and grills is the perfect spot for grilling, dining al fresco, or simply enjoying the weather. Tucked away on a quiet side street, there is ample street parking. The co-op allows cats, birds and fish, with board approval.
Zillow last checked: 8 hours ago
Listing updated: September 19, 2024 at 02:29pm
Listed by:
Joseph Himali 202-669-4656,
RLAH @properties
Bought with:
Alli Collier, SP200201512
EXP Realty, LLC
Source: Bright MLS,MLS#: DCDC2149060
Facts & features
Interior
Bedrooms & bathrooms
- Bedrooms: 2
- Bathrooms: 1
- Full bathrooms: 1
- Main level bathrooms: 1
- Main level bedrooms: 2
Basement
- Area: 0
Heating
- Radiator, Natural Gas
Cooling
- Window Unit(s), Electric
Appliances
- Included: Dishwasher, Disposal, Dryer, Microwave, Self Cleaning Oven, Oven/Range - Gas, Refrigerator, Washer, Washer/Dryer Stacked, Stainless Steel Appliance(s), Gas Water Heater
- Laundry: Dryer In Unit, Has Laundry, Hookup, Washer In Unit, Common Area, In Basement, In Unit
Features
- Kitchen - Galley, Breakfast Area, Combination Dining/Living, Entry Level Bedroom, Upgraded Countertops, Crown Molding, Open Floorplan, Dining Area, Flat, Kitchen Island, Bathroom - Tub Shower, 9'+ Ceilings, Plaster Walls
- Flooring: Hardwood, Ceramic Tile, Wood
- Doors: Six Panel
- Windows: Double Pane Windows, Window Treatments
- Basement: Partial,Interior Entry
- Has fireplace: No
- Common walls with other units/homes: No One Above
Interior area
- Total structure area: 1,000
- Total interior livable area: 1,000 sqft
- Finished area above ground: 1,000
- Finished area below ground: 0
Property
Parking
- Parking features: Public, Surface, Unassigned, On Street
- Has uncovered spaces: Yes
Accessibility
- Accessibility features: None
Features
- Levels: One
- Stories: 1
- Patio & porch: Patio
- Exterior features: Sidewalks, Street Lights, Lighting
- Pool features: None
- Has view: Yes
- View description: Trees/Woods
Lot
- Features: Backs - Parkland, Corner Lot, Urban, Urban Land-Brandywine
Details
- Additional structures: Above Grade, Below Grade
- Parcel number: 2103//0090
- Zoning: RA-2
- Special conditions: Standard
Construction
Type & style
- Home type: Cooperative
- Architectural style: Other
- Property subtype: Condominium
- Attached to another structure: Yes
Materials
- Brick
- Roof: Unknown
Condition
- Very Good
- New construction: No
- Year built: 1939
Utilities & green energy
- Sewer: Public Sewer
- Water: Public
- Utilities for property: Cable Available, Electricity Available, Natural Gas Available, Phone Available, Sewer Available, Water Available, Broadband, Cable, DSL, LTE Internet Service
Community & neighborhood
Security
- Security features: Main Entrance Lock, Smoke Detector(s)
Location
- Region: Washington
- Subdivision: Garfield
HOA & financial
Other fees
- Condo and coop fee: $649 monthly
Other
Other facts
- Listing agreement: Exclusive Right To Sell
- Listing terms: Cash,Conventional
- Ownership: Cooperative
- Road surface type: Paved
Price history
| Date | Event | Price |
|---|---|---|
| 8/27/2024 | Sold | $470,000-1.1%$470/sqft |
Source: | ||
| 7/17/2024 | Contingent | $475,000$475/sqft |
Source: | ||
| 7/10/2024 | Listed for sale | $475,000+11.8%$475/sqft |
Source: | ||
| 3/24/2021 | Listing removed | -- |
Source: Owner Report a problem | ||
| 9/7/2019 | Listing removed | $3,000$3/sqft |
Source: Owner Report a problem | ||
Public tax history
Tax history is unavailable.
Neighborhood: Woodley Park
Nearby schools
GreatSchools rating
- 7/10Eaton Elementary SchoolGrades: PK-5Distance: 0.4 mi
- 6/10Hardy Middle SchoolGrades: 6-8Distance: 1.2 mi
- 7/10Jackson-Reed High SchoolGrades: 9-12Distance: 1.7 mi
Schools provided by the listing agent
- Elementary: Eaton
- Middle: Hardy
- High: Jackson-reed
- District: District Of Columbia Public Schools
Source: Bright MLS. This data may not be complete. We recommend contacting the local school district to confirm school assignments for this home.
Get pre-qualified for a loan
At Zillow Home Loans, we can pre-qualify you in as little as 5 minutes with no impact to your credit score.An equal housing lender. NMLS #10287.


