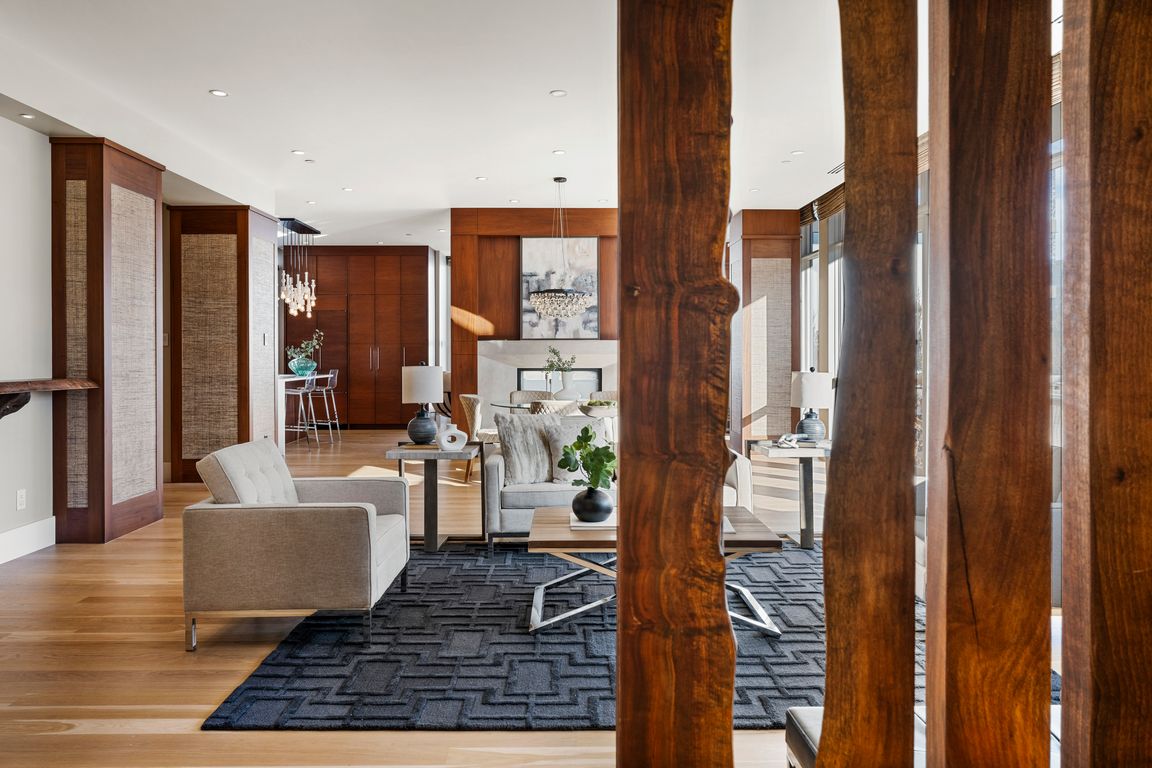
For salePrice cut: $300K (10/15)
$5,950,000
3beds
3,602sqft
2800 E 2nd Avenue #202, Denver, CO 80206
3beds
3,602sqft
Condominium
Built in 2015
2 Garage spaces
$1,652 price/sqft
$3,693 monthly HOA fee
What's special
Double-sided fireplaceSpa-inspired bathSub-zero refrigerationPrimary suitePrivate elevatorRelaxed family roomSoaking tub
Sophisticated Living in Cherry Creek North’s Premier Address! Discover a rare blend of luxury, privacy, and style in this stunning 3-bedroom, 3.5-bath residence at NorthCreek Flats—Cherry Creek North’s only gated, full-service enclave. Occupying half a floor, this home offers direct access via a private elevator & welcomes you into a sun-drenched, ...
- 134 days |
- 1,288 |
- 24 |
Source: REcolorado,MLS#: 8073893
Travel times
Living Room
Kitchen
Primary Bedroom
Zillow last checked: 8 hours ago
Listing updated: November 19, 2025 at 04:02pm
Listed by:
Dawn Raymond 303-331-1400 dawn@denverrealestate.com,
Kentwood Real Estate Cherry Creek
Source: REcolorado,MLS#: 8073893
Facts & features
Interior
Bedrooms & bathrooms
- Bedrooms: 3
- Bathrooms: 4
- Full bathrooms: 1
- 3/4 bathrooms: 2
- 1/4 bathrooms: 1
- Main level bathrooms: 4
- Main level bedrooms: 3
Bedroom
- Description: En-Suite Bathroom & Closet
- Level: Main
- Area: 143 Square Feet
- Dimensions: 11 x 13
Bedroom
- Description: Separate Casita Can Be Used As A Bedroom Or Bonus Room
- Level: Main
- Area: 302.25 Square Feet
- Dimensions: 15.5 x 19.5
Bathroom
- Description: En-Suite Bathroom To Guest Bedroom
- Level: Main
Bathroom
- Description: Powder Room
- Level: Main
Bathroom
- Description: Separate Casita En-Suite Bathroom
- Level: Main
Other
- Description: With Fireplace And Separate Sitting Area
- Level: Main
- Area: 308 Square Feet
- Dimensions: 14 x 22
Other
- Description: Spacious Custom Walk-In Closets With Built-Ins
- Level: Main
- Area: 148.5 Square Feet
- Dimensions: 11 x 13.5
Dining room
- Description: Open Formal Living & Dining Room
- Level: Main
- Area: 507 Square Feet
- Dimensions: 19.5 x 26
Family room
- Description: Separated By A Double Sided Fireplace
- Level: Main
- Area: 246 Square Feet
- Dimensions: 12 x 20.5
Kitchen
- Description: Gourmet Kitchen With A Wolf Double Oven & Gas Range, Sub-Zero Refrigerator
- Level: Main
- Area: 168 Square Feet
- Dimensions: 10.5 x 16
Laundry
- Description: Spacious Laundry Room With Added Storage Space
- Level: Main
- Area: 91 Square Feet
- Dimensions: 7 x 13
Living room
- Description: Open Formal Living & Dining Room
- Level: Main
- Area: 507 Square Feet
- Dimensions: 19.5 x 26
Office
- Description: With Custom Built-Ins
- Level: Main
- Area: 112.5 Square Feet
- Dimensions: 9 x 12.5
Sun room
- Description: Apart Of The Primary Suite
- Level: Main
- Area: 104.5 Square Feet
- Dimensions: 9.5 x 11
Heating
- Forced Air
Cooling
- Central Air
Appliances
- Included: Bar Fridge, Cooktop, Dishwasher, Disposal, Double Oven, Dryer, Freezer, Microwave, Refrigerator, Washer
- Laundry: In Unit
Features
- Built-in Features, Ceiling Fan(s), Eat-in Kitchen, Elevator, Entrance Foyer, Five Piece Bath, High Ceilings, Kitchen Island, No Stairs, Open Floorplan, Primary Suite, Walk-In Closet(s), Wet Bar
- Flooring: Carpet, Tile, Wood
- Windows: Double Pane Windows, Window Coverings, Window Treatments
- Has basement: No
- Number of fireplaces: 2
- Fireplace features: Dining Room, Family Room, Master Bedroom
- Common walls with other units/homes: End Unit
Interior area
- Total structure area: 3,602
- Total interior livable area: 3,602 sqft
- Finished area above ground: 3,602
Video & virtual tour
Property
Parking
- Total spaces: 2
- Parking features: Concrete, Heated Garage, Lighted, Garage Door Opener, Underground, Valet
- Has garage: Yes
- Details: Reserved Spaces: 2
Features
- Levels: One
- Stories: 1
- Entry location: Courtyard
- Patio & porch: Patio
- Exterior features: Balcony, Fire Pit, Gas Grill
- Fencing: Full
Details
- Parcel number: 512229059
- Zoning: PUD-G
- Special conditions: Standard
Construction
Type & style
- Home type: Condo
- Architectural style: Urban Contemporary
- Property subtype: Condominium
- Attached to another structure: Yes
Materials
- Stone, Steel Siding
- Roof: Composition,Other
Condition
- Year built: 2015
Utilities & green energy
- Electric: 110V, 220 Volts
- Sewer: Public Sewer
- Water: Public
- Utilities for property: Cable Available
Community & HOA
Community
- Security: Key Card Entry, Secured Garage/Parking, Security System, Smoke Detector(s)
- Subdivision: Cherry Creek North
HOA
- Has HOA: Yes
- Amenities included: Bike Storage, Concierge, Elevator(s), Front Desk, Gated, Management, Parking
- Services included: Reserve Fund, Insurance, Maintenance Grounds, Maintenance Structure, Road Maintenance, Sewer, Snow Removal, Trash, Valet Parking, Water
- HOA fee: $3,693 monthly
- HOA name: East West Management
- HOA phone: 720-904-6904
Location
- Region: Denver
Financial & listing details
- Price per square foot: $1,652/sqft
- Tax assessed value: $3,397,300
- Annual tax amount: $17,737
- Date on market: 7/17/2025
- Listing terms: Cash,Conventional
- Exclusions: Staging Furniture
- Ownership: Individual
- Electric utility on property: Yes
- Road surface type: Paved