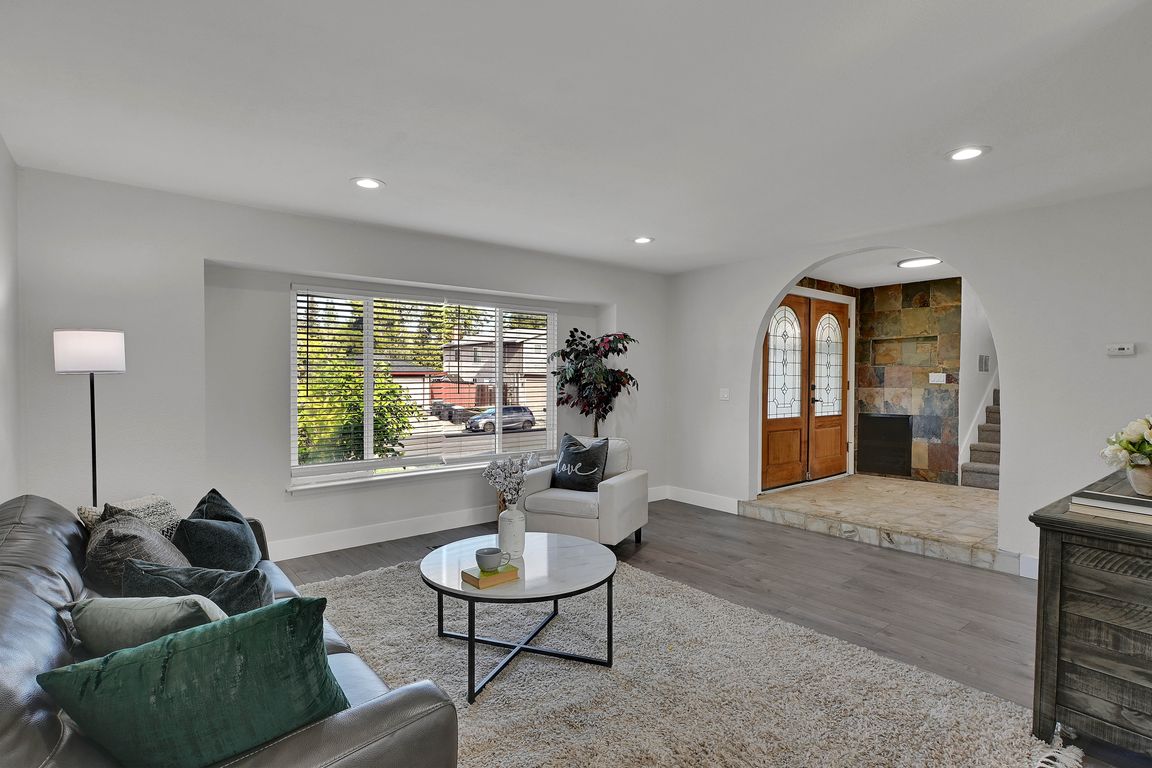
For sale
$619,000
4beds
1,894sqft
2800 Elmhurst Cir, Fairfield, CA 94533
4beds
1,894sqft
Single family residence
Built in 1976
7,405 sqft
2 Attached garage spaces
$327 price/sqft
What's special
Great lotLarge clean backyardInviting layoutStylish upgradesThoughtful upgradesBright open floor planFully refreshed kitchen
Welcome to 2800 Elmhurst Cir in Fairfield! This beautifully updated two-story home features a bright open floor plan with modern finishes throughout. The fully refreshed kitchen offers new appliances, new cabinets, and stylish upgrades perfect for everyday living and entertaining. Updated bathrooms and new flooring across the entire home provide a ...
- 1 day |
- 617 |
- 24 |
Likely to sell faster than
Source: CRMLS,MLS#: SN25264317 Originating MLS: California Regional MLS
Originating MLS: California Regional MLS
Travel times
Living Room
Kitchen
Dining Room
Zillow last checked: 8 hours ago
Listing updated: 20 hours ago
Listing Provided by:
Kal Johal DRE #01740564 530-713-5711,
Keller Williams Realty Yuba City
Source: CRMLS,MLS#: SN25264317 Originating MLS: California Regional MLS
Originating MLS: California Regional MLS
Facts & features
Interior
Bedrooms & bathrooms
- Bedrooms: 4
- Bathrooms: 3
- Full bathrooms: 2
- 1/2 bathrooms: 1
- Main level bathrooms: 1
Rooms
- Room types: Bedroom, Family Room, Kitchen, Living Room, Other
Bedroom
- Features: All Bedrooms Up
Bathroom
- Features: Separate Shower, Tub Shower
Kitchen
- Features: Quartz Counters
Other
- Features: Walk-In Closet(s)
Heating
- Central, Fireplace(s)
Cooling
- Central Air
Appliances
- Included: Dishwasher, Electric Cooktop, Electric Range, Free-Standing Range, Microwave
- Laundry: Inside
Features
- All Bedrooms Up, Walk-In Closet(s)
- Flooring: Carpet, Tile, Vinyl
- Windows: Double Pane Windows
- Has fireplace: Yes
- Fireplace features: Living Room
- Common walls with other units/homes: No Common Walls
Interior area
- Total interior livable area: 1,894 sqft
Property
Parking
- Total spaces: 2
- Parking features: Garage, RV Access/Parking
- Attached garage spaces: 2
Features
- Levels: Two
- Stories: 2
- Entry location: Front Gate
- Patio & porch: Open, Patio
- Has private pool: Yes
- Pool features: Private
- Fencing: Wood
- Has view: Yes
- View description: None
Lot
- Size: 7,405 Square Feet
- Features: 0-1 Unit/Acre
Details
- Additional structures: Shed(s)
- Parcel number: 0168172020
- Special conditions: Standard
Construction
Type & style
- Home type: SingleFamily
- Architectural style: Contemporary,Mid-Century Modern
- Property subtype: Single Family Residence
Materials
- Frame, Stucco, Wood Siding
- Foundation: Concrete Perimeter, Raised
- Roof: Composition
Condition
- Updated/Remodeled
- New construction: No
- Year built: 1976
Utilities & green energy
- Electric: 220 Volts in Laundry
- Sewer: Public Sewer
- Water: Public
- Utilities for property: Electricity Available, Natural Gas Connected, Water Available
Community & HOA
Community
- Features: Street Lights
- Security: Carbon Monoxide Detector(s), Smoke Detector(s)
Location
- Region: Fairfield
Financial & listing details
- Price per square foot: $327/sqft
- Tax assessed value: $392,735
- Date on market: 11/21/2025
- Cumulative days on market: 2 days
- Listing terms: Submit