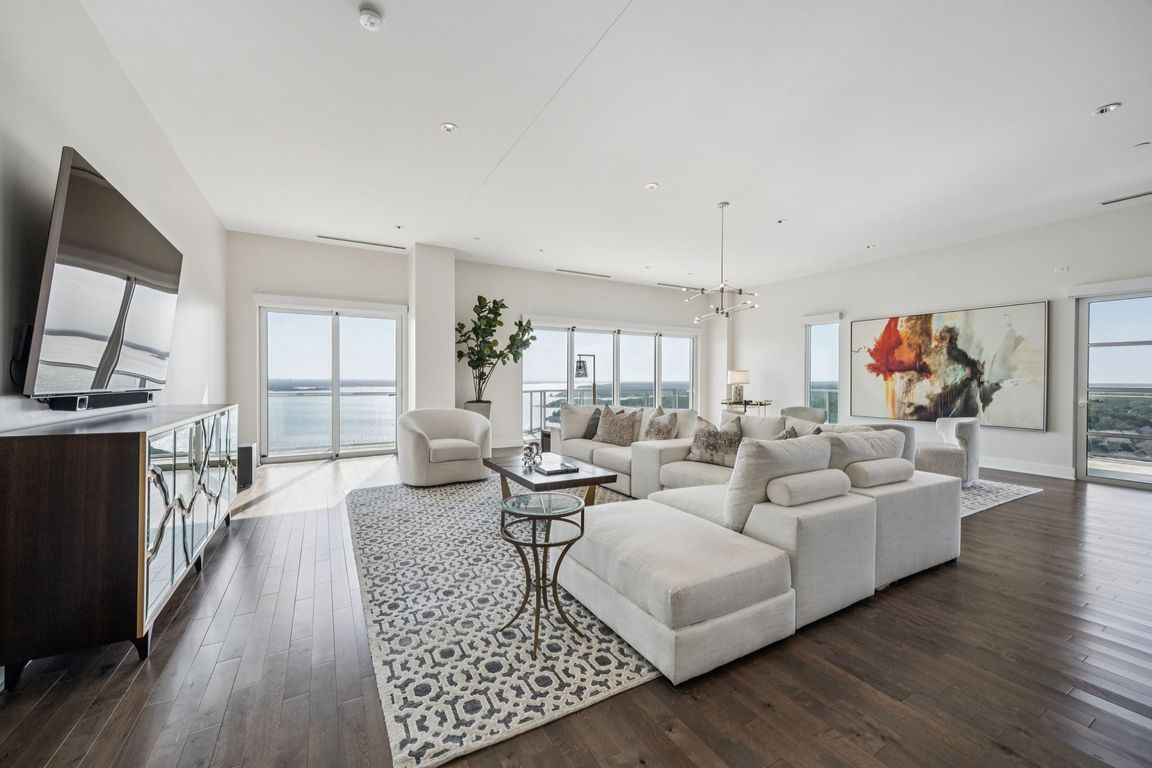
For salePrice cut: $104.5K (10/3)
$4,395,500
4beds
4,491sqft
2800 Lakeside Pkwy APT 1502, Flower Mound, TX 75022
4beds
4,491sqft
Condominium, multi family, single family residence
Built in 2018
3 Attached garage spaces
$979 price/sqft
$5,716 monthly HOA fee
What's special
Live every day like a vacation in this exceptional 4,491 sqft Penthouse at Lakeside Tower, where luxury meets lakefront elegance. Perched above Lake Grapevine, this residence boasts an expansive open-concept layout and nearly 1,800 sqft of private terrace space—perfect for effortless indoor-outdoor living and entertaining. Enjoy sweeping panoramic views and high-end ...
- 108 days |
- 1,689 |
- 41 |
Source: NTREIS,MLS#: 20976293
Travel times
Living Room
Kitchen
Primary Bedroom
Primary Bathroom
Dining Room
Balcony
Laundry Room
Balcony
Zillow last checked: 7 hours ago
Listing updated: October 03, 2025 at 12:39pm
Listed by:
Denise Johnson 0587659 817-601-0865,
Compass RE Texas, LLC 682-226-6938
Source: NTREIS,MLS#: 20976293
Facts & features
Interior
Bedrooms & bathrooms
- Bedrooms: 4
- Bathrooms: 5
- Full bathrooms: 4
- 1/2 bathrooms: 1
Primary bedroom
- Features: En Suite Bathroom, Sitting Area in Primary, Walk-In Closet(s)
- Level: First
- Dimensions: 26 x 18
Bedroom
- Features: En Suite Bathroom, Split Bedrooms, Walk-In Closet(s)
- Level: First
- Dimensions: 23 x 13
Bedroom
- Features: En Suite Bathroom, Walk-In Closet(s)
- Level: First
- Dimensions: 14 x 14
Bedroom
- Features: En Suite Bathroom, Walk-In Closet(s)
- Level: First
- Dimensions: 15 x 13
Primary bathroom
- Features: Closet Cabinetry, Dual Sinks, Double Vanity, Garden Tub/Roman Tub, Stone Counters, Separate Shower
- Level: First
- Dimensions: 22 x 12
Dining room
- Level: First
- Dimensions: 15 x 8
Other
- Features: Built-in Features, Garden Tub/Roman Tub, Stone Counters, Separate Shower
- Level: First
- Dimensions: 17 x 13
Other
- Level: First
- Dimensions: 14 x 11
Other
- Level: First
- Dimensions: 10 x 8
Half bath
- Level: First
- Dimensions: 0 x 0
Kitchen
- Features: Breakfast Bar, Built-in Features, Eat-in Kitchen, Kitchen Island, Stone Counters, Walk-In Pantry
- Level: First
- Dimensions: 15 x 14
Living room
- Level: First
- Dimensions: 31 x 25
Utility room
- Features: Built-in Features, Utility Sink
- Level: First
- Dimensions: 15 x 9
Heating
- Central, Electric, Zoned
Cooling
- Central Air, Electric, Zoned
Appliances
- Included: Built-In Refrigerator, Double Oven, Dryer, Dishwasher, Electric Oven, Disposal, Gas Range, Ice Maker, Microwave, Water Purifier, Washer, Wine Cooler
- Laundry: Washer Hookup, Electric Dryer Hookup, Laundry in Utility Room
Features
- Wet Bar, Built-in Features, Chandelier, Decorative/Designer Lighting Fixtures, Eat-in Kitchen, Elevator, High Speed Internet, Kitchen Island, Open Floorplan, Pantry, Cable TV, Walk-In Closet(s), Wired for Sound
- Flooring: Carpet, Tile, Wood
- Windows: Window Coverings
- Has basement: No
- Has fireplace: No
Interior area
- Total interior livable area: 4,491 sqft
Video & virtual tour
Property
Parking
- Total spaces: 3
- Parking features: Assigned, Underground, Electric Gate, Enclosed, Garage, Lighted, Private, Community Structure, Secured
- Attached garage spaces: 3
Accessibility
- Accessibility features: Accessible Elevator Installed, Accessible Doors, Accessible Entrance
Features
- Levels: One
- Stories: 1
- Patio & porch: Patio, Wrap Around
- Pool features: Pool, Community
- Spa features: Community
- Has view: Yes
- View description: Water
- Has water view: Yes
- Water view: Water
- Waterfront features: Lake Front, Waterfront
Lot
- Size: 4.36 Acres
- Features: Waterfront
Details
- Parcel number: 42564059
Construction
Type & style
- Home type: MultiFamily
- Architectural style: Contemporary/Modern,Mediterranean,High Rise
- Property subtype: Condominium, Multi Family, Single Family Residence
- Attached to another structure: Yes
Materials
- Concrete, Steel Siding
- Foundation: Other, Slab
- Roof: Other,Slate,Tile
Condition
- Year built: 2018
Utilities & green energy
- Sewer: Public Sewer
- Water: Public
- Utilities for property: Sewer Available, Water Available, Cable Available
Community & HOA
Community
- Features: Concierge, Clubhouse, Elevator, Fitness Center, Lake, Other, Park, Pool, Sidewalks, Trails/Paths, Community Mailbox
- Security: Security System, Fire Sprinkler System, Key Card Entry, Smoke Detector(s)
- Subdivision: Lakeside Tower
HOA
- Has HOA: Yes
- Amenities included: Concierge
- Services included: All Facilities, Association Management, Insurance, Internet, Maintenance Grounds, Maintenance Structure, Security, Trash
- HOA fee: $5,716 monthly
- HOA name: First Service Residential
- HOA phone: 469-877-9551
Location
- Region: Flower Mound
Financial & listing details
- Price per square foot: $979/sqft
- Tax assessed value: $3,625,000
- Annual tax amount: $72,042
- Date on market: 6/21/2025