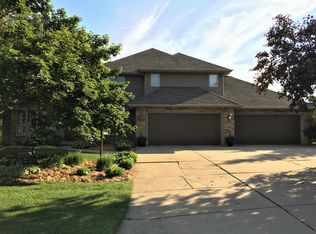Sold
$435,000
2800 Newcastle Ct, Green Bay, WI 54313
3beds
3,023sqft
Single Family Residence
Built in 1993
0.42 Acres Lot
$460,100 Zestimate®
$144/sqft
$2,835 Estimated rent
Home value
$460,100
$391,000 - $543,000
$2,835/mo
Zestimate® history
Loading...
Owner options
Explore your selling options
What's special
Spacious ranch style home w/split design floor plan on .42 acre lot in desirable Ashwaubenon location. So many spaces for so many things; den/office on main floor could be 4th bdrm & has french door, large great room w/fireplace (gas or wood) has cathedral ceiling, main floor laundry room makes cleaning a breeze, generous size bdrms and large master ensuite w/walk in closet, lower level boasts a huge 54x18 BAR / Game Room / Rec Room great for large gatherings/gaming/entertaining also has egress window and would be easy to create additional bdrm if needed, 16x13 deck for grilling & chilling outdoors & large yard. Well kept and nicely updated, most windows updated, flooring, kitchen counter tops & back splash, bathroom counters, light fixtures, plumbing fixtures, gutter guards, & LL.
Zillow last checked: 8 hours ago
Listing updated: January 05, 2025 at 02:03am
Listed by:
Patti Bemowski 920-713-0917,
Coldwell Banker Real Estate Group
Bought with:
Jody Kemppainen
Shorewest, Realtors
Source: RANW,MLS#: 50300820
Facts & features
Interior
Bedrooms & bathrooms
- Bedrooms: 3
- Bathrooms: 2
- Full bathrooms: 2
Bedroom 1
- Level: Main
- Dimensions: 17x14
Bedroom 2
- Level: Main
- Dimensions: 13x11
Bedroom 3
- Level: Main
- Dimensions: 13x11
Kitchen
- Level: Main
- Dimensions: 23x12
Living room
- Level: Main
- Dimensions: 23x16
Other
- Description: Den/Office
- Level: Main
- Dimensions: 11x10
Other
- Description: Rec Room
- Level: Lower
- Dimensions: 54x18
Other
- Description: Laundry
- Level: Main
- Dimensions: 11x09
Other
- Description: Foyer
- Level: Main
- Dimensions: 7x7
Other
- Description: Other
- Level: Lower
- Dimensions: 51x16
Heating
- Forced Air
Cooling
- Forced Air, Central Air
Appliances
- Included: Dishwasher, Disposal, Range, Refrigerator
Features
- Pantry, Split Bedroom
- Flooring: Wood/Simulated Wood Fl
- Basement: Full,Full Sz Windows Min 20x24,Partial Fin. Contiguous
- Number of fireplaces: 1
- Fireplace features: One, Gas, Wood Burning
Interior area
- Total interior livable area: 3,023 sqft
- Finished area above ground: 2,023
- Finished area below ground: 1,000
Property
Parking
- Total spaces: 2
- Parking features: Attached, Garage Door Opener
- Attached garage spaces: 2
Accessibility
- Accessibility features: 1st Floor Bedroom, 1st Floor Full Bath, Laundry 1st Floor, Open Floor Plan
Features
- Patio & porch: Deck
Lot
- Size: 0.42 Acres
Details
- Parcel number: VA69919
- Zoning: Residential
- Special conditions: Arms Length
Construction
Type & style
- Home type: SingleFamily
- Architectural style: Ranch
- Property subtype: Single Family Residence
Materials
- Brick, Vinyl Siding
- Foundation: Poured Concrete
Condition
- New construction: No
- Year built: 1993
Utilities & green energy
- Sewer: Public Sewer
- Water: Public
Community & neighborhood
Location
- Region: Green Bay
Price history
| Date | Event | Price |
|---|---|---|
| 12/31/2024 | Sold | $435,000+1.2%$144/sqft |
Source: RANW #50300820 | ||
| 11/15/2024 | Pending sale | $429,900$142/sqft |
Source: | ||
| 11/15/2024 | Contingent | $429,900$142/sqft |
Source: | ||
| 11/12/2024 | Listed for sale | $429,900+109.7%$142/sqft |
Source: RANW #50300820 | ||
| 5/18/2012 | Sold | $205,000-8.8%$68/sqft |
Source: RANW #50049899 | ||
Public tax history
| Year | Property taxes | Tax assessment |
|---|---|---|
| 2024 | $5,467 +6.5% | $340,000 |
| 2023 | $5,133 +6.3% | $340,000 +24.6% |
| 2022 | $4,829 -3.3% | $272,800 |
Find assessor info on the county website
Neighborhood: 54313
Nearby schools
GreatSchools rating
- 9/10Pioneer Elementary SchoolGrades: K-5Distance: 0.5 mi
- 4/10Parkview Middle SchoolGrades: 6-8Distance: 1.5 mi
- 6/10Ashwaubenon High SchoolGrades: 9-12Distance: 1.3 mi

Get pre-qualified for a loan
At Zillow Home Loans, we can pre-qualify you in as little as 5 minutes with no impact to your credit score.An equal housing lender. NMLS #10287.
