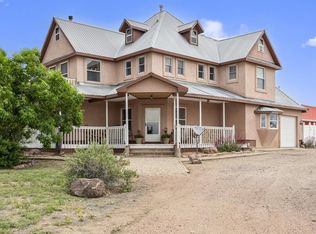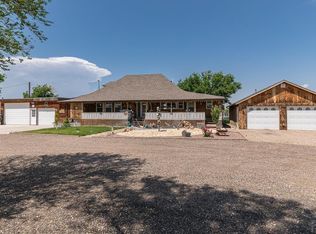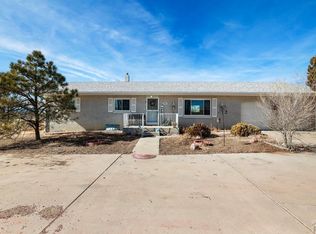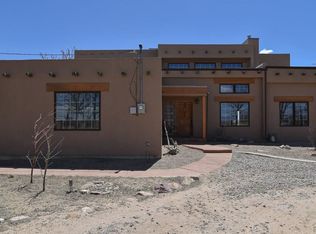Sold
$550,000
2800 Overton Rd, Pueblo, CO 81008
3beds
3,969sqft
Single Family Residence
Built in 2006
10 Acres Lot
$561,100 Zestimate®
$139/sqft
$2,911 Estimated rent
Home value
$561,100
$516,000 - $606,000
$2,911/mo
Zestimate® history
Loading...
Owner options
Explore your selling options
What's special
Are you looking for a custom 3 bedroom, 3 bath home located on 10 acres? This home features a 2-car attached oversized garage (one with a 9 ft tall door), and an additional 1-car detached garage that can be used as a workshop with a 220v outlet. Other outdoor buildings include a greenhouse, a chicken coop and an A-Frame storage shed. Additionally, there are 2 wells. A domestic well for the house has a 1500 gallon cistern and a full-house filtration system. The second well is for agriculture use. There is also a backup battery system and generator. Electricity is supplied by Black Hills Energy and supplemented by a photovoltaic solar system. Heating has the choice of a hot water solar system or a hot water boiler system for radiant floor heat. This open-concept home has a beautiful built-in fireplace in the living room with a spacious kitchen, tons of cabinet space with pull out drawers in all lower cabinets, granite countertops, a center island, and a huge walk-in pantry. Ceilings are 9 ft in addition to vaulted on the main level and 9 ft in the full basement. Exterior walls are 2X6 construction. The primary bedroom has a zero entry shower in its bathroom and a large walk-in closet. Enjoy the 10 acres, lots of windows letting in the light and amazing views from the retractable awning-covered porch. This home has quality construction throughout, is a well-maintained home and has low energy bills! What else can you ask for?
Zillow last checked: 8 hours ago
Listing updated: March 20, 2025 at 08:23pm
Listed by:
Jami Baker Orr Team 719-647-7252,
Keller Williams Performance Realty
Bought with:
Caroline Bourgeault, FA100091514
HomeSmart Preferred Realty
Source: PAR,MLS#: 213075
Facts & features
Interior
Bedrooms & bathrooms
- Bedrooms: 3
- Bathrooms: 3
- Full bathrooms: 3
- 3/4 bathrooms: 1
- Main level bedrooms: 2
Primary bedroom
- Level: Main
- Area: 204.45
- Dimensions: 14.1 x 14.5
Bedroom 2
- Level: Main
- Area: 172.62
- Dimensions: 12.6 x 13.7
Bedroom 3
- Level: Basement
- Area: 215.84
- Dimensions: 14.2 x 15.2
Kitchen
- Level: Main
- Area: 214.56
- Dimensions: 14.2 x 15.11
Living room
- Level: Main
- Area: 688.18
- Dimensions: 18.11 x 38
Features
- Ceiling Fan(s), Vaulted Ceiling(s), Walk-In Closet(s), Walk-in Shower, Granite Counters
- Flooring: Tile
- Windows: Window Coverings
- Basement: Full,Radon Mitigation System
- Number of fireplaces: 1
Interior area
- Total structure area: 3,969
- Total interior livable area: 3,969 sqft
Property
Parking
- Total spaces: 3
- Parking features: 2 Car Garage Attached, 1 Car Garage Detached, Garage Door Opener
- Attached garage spaces: 2
- Covered spaces: 3
Accessibility
- Accessibility features: Handicap Access
Features
- Patio & porch: Patio-Open-Front
Lot
- Size: 10 Acres
- Features: Horses Allowed, Rock-Rear, Trees-Front, Trees-Rear, Automatic Sprinkler
Details
- Additional structures: Shed(s), Greenhouse
- Parcel number: 9430000037
- Zoning: A-1
- Special conditions: Standard
- Horses can be raised: Yes
Construction
Type & style
- Home type: SingleFamily
- Architectural style: Ranch
- Property subtype: Single Family Residence
Condition
- Year built: 2006
Utilities & green energy
Green energy
- Energy generation: Solar Owned
Community & neighborhood
Security
- Security features: Smoke Detector/CO
Location
- Region: Pueblo
- Subdivision: Overton Road
Price history
| Date | Event | Price |
|---|---|---|
| 8/28/2023 | Sold | $550,000$139/sqft |
Source: | ||
| 7/14/2023 | Contingent | $550,000$139/sqft |
Source: | ||
| 6/23/2023 | Listed for sale | $550,000+587.5%$139/sqft |
Source: | ||
| 3/17/2006 | Sold | $80,000$20/sqft |
Source: Public Record Report a problem | ||
Public tax history
| Year | Property taxes | Tax assessment |
|---|---|---|
| 2024 | $1,821 -8.7% | $29,770 +11.2% |
| 2023 | $1,996 -2.4% | $26,780 +5.7% |
| 2022 | $2,046 +12.2% | $25,330 -2.8% |
Find assessor info on the county website
Neighborhood: 81008
Nearby schools
GreatSchools rating
- 5/10Vineland Elementary SchoolGrades: PK-5Distance: 11.4 mi
- 5/10Vineland Middle SchoolGrades: 6-8Distance: 11.4 mi
- 5/10Pueblo County High SchoolGrades: 9-12Distance: 11 mi
Schools provided by the listing agent
- District: 70
Source: PAR. This data may not be complete. We recommend contacting the local school district to confirm school assignments for this home.

Get pre-qualified for a loan
At Zillow Home Loans, we can pre-qualify you in as little as 5 minutes with no impact to your credit score.An equal housing lender. NMLS #10287.



