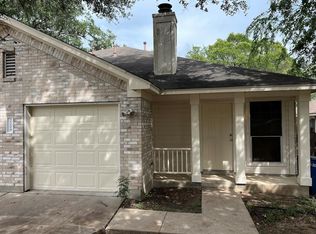Welcome to 2800 Sebring Cir in Cascades at Onion Creek. This nearly new home has 3 bedrooms, 2.5 bathrooms, a dedicated study, 2 car garage with a long driveway and a huge upstairs landing. The open concept kitchen to dining room to living room flows seamlessly as a great space for entertaining and gathering. Primary bedroom, found on the 1st floor, has a large ensuite bathroom with dual vanities, walk-in shower, soaking tub and huge walk-in closet. The study and half bath are also located on the 1st floor. Moving upstairs to the 2nd floor, the 1st thing you see is a spacious loft area. This space was once used for an 8ft pool table and plenty of room for a couch and lounge area. In addition to the loft, there are 2 more bedrooms and a full bathroom, plus tons of useable storage. The most unique feature about this home is that there are NO rear neighbors or neighbors on 1 side, makes for a private retreat. This is one of the largest backyards in the neighborhood. Covered back porch over looks the hiking trails and a green space that will not be built up by the new home builders in the community. Conveniently located close to I-35, 45 toll road, less than 20 mins to Downtown Austin, 15 mins to ABIA, 5 mins to HEB and Southpark Meadows Shopping center. Washer, Dryer and Fridge stay with the home.
House for rent
$2,900/mo
2800 Sebring Cir, Austin, TX 78747
3beds
2,489sqft
Price may not include required fees and charges.
Singlefamily
Available Mon Sep 1 2025
Cats, dogs OK
Central air, ceiling fan
Electric dryer hookup laundry
4 Attached garage spaces parking
Central
What's special
- 22 days
- on Zillow |
- -- |
- -- |
Travel times
Looking to buy when your lease ends?
Consider a first-time homebuyer savings account designed to grow your down payment with up to a 6% match & 4.15% APY.
Facts & features
Interior
Bedrooms & bathrooms
- Bedrooms: 3
- Bathrooms: 3
- Full bathrooms: 2
- 1/2 bathrooms: 1
Heating
- Central
Cooling
- Central Air, Ceiling Fan
Appliances
- Included: Dishwasher, Disposal, Microwave, Oven, Range, Refrigerator, WD Hookup
- Laundry: Electric Dryer Hookup, Hookups, Laundry Room, Main Level, Washer Hookup
Features
- Ceiling Fan(s), Double Vanity, Electric Dryer Hookup, High Ceilings, High Speed Internet, Interior Steps, Kitchen Island, Open Floorplan, Pantry, Primary Bedroom on Main, Soaking Tub, Vaulted Ceiling(s), WD Hookup, Walk In Closet, Walk-In Closet(s), Washer Hookup, Wired for Data, Wired for Sound
- Flooring: Carpet, Tile
Interior area
- Total interior livable area: 2,489 sqft
Property
Parking
- Total spaces: 4
- Parking features: Attached, Driveway, Garage, Covered
- Has attached garage: Yes
- Details: Contact manager
Features
- Stories: 2
- Exterior features: Contact manager
Construction
Type & style
- Home type: SingleFamily
- Property subtype: SingleFamily
Materials
- Roof: Composition
Condition
- Year built: 2022
Community & HOA
Community
- Features: Playground
Location
- Region: Austin
Financial & listing details
- Lease term: 12 Months
Price history
| Date | Event | Price |
|---|---|---|
| 8/1/2025 | Listing removed | $570,000$229/sqft |
Source: | ||
| 8/1/2025 | Price change | $2,900-6.5%$1/sqft |
Source: Unlock MLS #5457155 | ||
| 7/25/2025 | Price change | $570,000-1.7%$229/sqft |
Source: | ||
| 7/25/2025 | Price change | $3,100+8.8%$1/sqft |
Source: Unlock MLS #5457155 | ||
| 7/11/2025 | Listed for sale | $580,000+0.9%$233/sqft |
Source: | ||
![[object Object]](https://photos.zillowstatic.com/fp/53fdf9f7bceaade033c32df13c0b8652-p_i.jpg)
