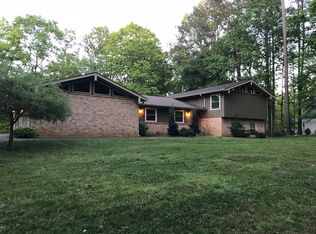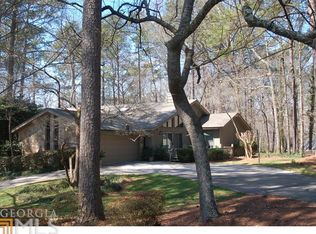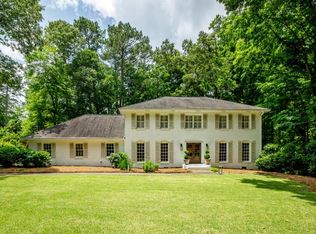Estate like new construction inspired by coastal living on over 1 acre. Vaulted living areas, banquet size dining room with butler's pantry, designer kitchen with oversized counter seating along with a covered front porch and back deck. Master on main with breakfast area and bath complete with double sided fireplace. Seven total bedrooms w/ bathrooms ensuite, upstairs loft area and kitchenette. Finished basement option and In-law suite option equipped with kitchen, living/dining space, and full size bath with separate entrance over the 3 car garage.
This property is off market, which means it's not currently listed for sale or rent on Zillow. This may be different from what's available on other websites or public sources.


