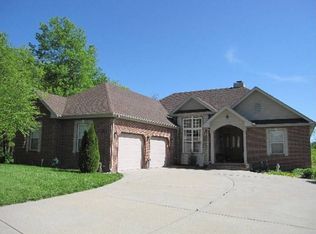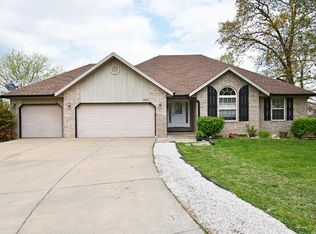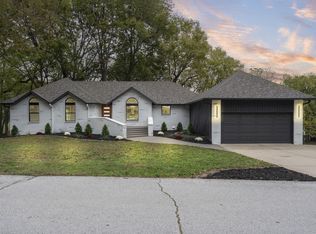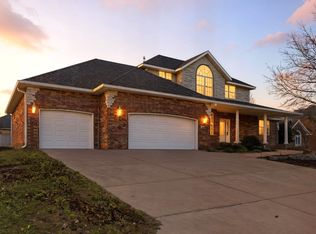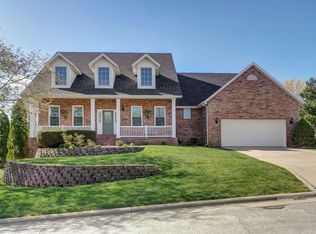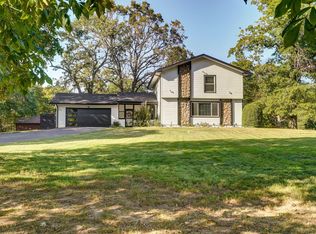Step into a beautiful renovated home nestled in the heart of Ozark. This home boasts 6 bedrooms with 3 full bathrooms. The home features an open floor plan concept great for hosting or large family gatherings. It has so much to offer with a grand master suite. The walkout basement features 3 bedrooms and a full bath. One of the bedrooms can be transformed into a flex space (office/media room/home gym) with a unique epoxy floor. This is a rare opportunity to own a one of a kind home outside of city limits, but in the heart of Ozark on an oversized lot (.74 acre). The lot features a park like setting with mature trees giving shade in the heat of summer. No HOA. The home is located on a quiet dead-end street with minimal traffic. Whether you are growing a family or looking for multigenerational living potential this home provides unmatched versatility. Owner Agent.
Active
Price cut: $20K (10/16)
$549,999
2800 W Oak Run, Ozark, MO 65721
6beds
3,366sqft
Est.:
Single Family Residence
Built in 1988
0.74 Acres Lot
$542,500 Zestimate®
$163/sqft
$-- HOA
What's special
Oversized lotWalkout basementQuiet dead-end streetOpen floor planUnique epoxy floorGrand master suiteFlex space
- 127 days |
- 437 |
- 26 |
Zillow last checked: 8 hours ago
Listing updated: October 16, 2025 at 10:54am
Listed by:
David Kilyukh 971-322-6998,
Alpha Realty MO, LLC
Source: SOMOMLS,MLS#: 60301683
Tour with a local agent
Facts & features
Interior
Bedrooms & bathrooms
- Bedrooms: 6
- Bathrooms: 3
- Full bathrooms: 3
Rooms
- Room types: Master Bedroom, Den, Bonus Room, Living Areas (2), Office, Family Room
Heating
- Forced Air, Fireplace(s), Natural Gas, Wood
Cooling
- Central Air
Appliances
- Included: Electric Cooktop, Gas Water Heater, Dryer, Washer, Refrigerator, Disposal, Dishwasher
- Laundry: Main Level
Features
- Wet Bar, Quartz Counters, Vaulted Ceiling(s), High Ceilings
- Flooring: Tile, Engineered Hardwood
- Windows: Blinds
- Basement: Finished,Full
- Attic: Pull Down Stairs
- Has fireplace: Yes
- Fireplace features: Living Room, Blower Fan, Basement, Wood Burning
Interior area
- Total structure area: 3,366
- Total interior livable area: 3,366 sqft
- Finished area above ground: 1,683
- Finished area below ground: 1,683
Property
Parking
- Total spaces: 2
- Parking features: Additional Parking
- Garage spaces: 2
Features
- Levels: One and One Half
- Stories: 2
- Patio & porch: Patio, Deck, Rear Porch, Front Porch
- Fencing: None
Lot
- Size: 0.74 Acres
- Dimensions: 135 x 239
- Features: Easements, Dead End Street
Details
- Parcel number: 110516002002033000
Construction
Type & style
- Home type: SingleFamily
- Architectural style: Traditional
- Property subtype: Single Family Residence
Materials
- Frame, Vinyl Siding
- Foundation: Brick/Mortar, Poured Concrete, Slab
- Roof: Composition
Condition
- Year built: 1988
Utilities & green energy
- Sewer: Septic Tank
- Water: Private
Community & HOA
Community
- Security: Smoke Detector(s)
- Subdivision: Christian-Not in List
Location
- Region: Ozark
Financial & listing details
- Price per square foot: $163/sqft
- Tax assessed value: $140,700
- Annual tax amount: $1,822
- Date on market: 8/8/2025
- Listing terms: Cash,USDA/RD,FHA,Conventional
- Road surface type: Asphalt
Estimated market value
$542,500
$515,000 - $570,000
$2,805/mo
Price history
Price history
| Date | Event | Price |
|---|---|---|
| 10/16/2025 | Price change | $549,999-3.5%$163/sqft |
Source: | ||
| 9/18/2025 | Price change | $570,000-1.6%$169/sqft |
Source: | ||
| 8/27/2025 | Price change | $579,000-3.5%$172/sqft |
Source: | ||
| 8/8/2025 | Listed for sale | $599,900$178/sqft |
Source: | ||
Public tax history
Public tax history
| Year | Property taxes | Tax assessment |
|---|---|---|
| 2024 | $1,601 +0.1% | $26,730 |
| 2023 | $1,599 +7% | $26,730 +7.1% |
| 2022 | $1,495 | $24,950 |
Find assessor info on the county website
BuyAbility℠ payment
Est. payment
$3,118/mo
Principal & interest
$2637
Property taxes
$289
Home insurance
$192
Climate risks
Neighborhood: 65721
Nearby schools
GreatSchools rating
- 9/10Ozark Middle SchoolGrades: 5-6Distance: 1.4 mi
- 6/10Ozark Jr. High SchoolGrades: 8-9Distance: 2.1 mi
- 8/10Ozark High SchoolGrades: 9-12Distance: 1.8 mi
Schools provided by the listing agent
- Elementary: OZ West
- Middle: Ozark
- High: Ozark
Source: SOMOMLS. This data may not be complete. We recommend contacting the local school district to confirm school assignments for this home.
- Loading
- Loading
