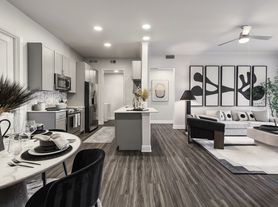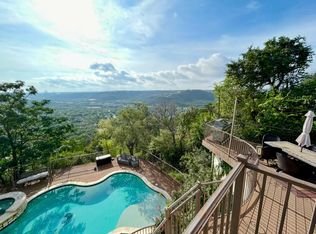Welcome to Unit 63 in the highly desirable Davenport Rim community a rare opportunity to lease a freestanding home in Eanes ISD. Located within a private, tree-lined enclave just minutes from downtown Austin and Lake Austin, this property offers the privacy of a single-family residence with the ease of low-maintenance, lock-and-leave living. Enjoy the convenience of HOA-provided landscape maintenance and water service. Light-filled and well laid out, the home features large picture windows, hardwood flooring, and an open-concept main level with a gas fireplace, formal dining area, and a kitchen equipped with granite counters and stainless steel KitchenAid appliances. The backyard deck and second-floor balcony offer a quiet space to enjoy morning coffee or unwind in the evenings. With 4 bedrooms and 3 full baths, the flexible layout includes a second living area upstairs, plus a spacious primary suite with a generous bathroom and ample closet space. The spacious attached 2-car garage is already wired for an electric vehicle fast charger, offering major convenience for Tesla and EV drivers. Whether you're commuting around Austin or taking off on a Hill Country road trip, your charging needs are already covered. Residents of Davenport Rim enjoy private access to the 'Hidden Park' featuring tennis courts, a playground, and a nature trail all within one of West Austin's most sought-after neighborhoods, zoned to Bridge Point Elementary and the award-winning Eanes ISD. This home offers a rare combination of location and lifestyle all in the heart of Westlake.
House for rent
$4,800/mo
2800 Waymaker Way UNIT 63, Austin, TX 78746
4beds
2,806sqft
Price may not include required fees and charges.
Singlefamily
Available now
Central air, ceiling fan
Gas dryer hookup laundry
2 Garage spaces parking
Central, forced air, fireplace
What's special
Gas fireplaceSecond-floor balconyBackyard deckTennis courtsHardwood flooringPrivate tree-lined enclaveFormal dining area
- 4 days |
- -- |
- -- |
Travel times
Looking to buy when your lease ends?
Consider a first-time homebuyer savings account designed to grow your down payment with up to a 6% match & a competitive APY.
Facts & features
Interior
Bedrooms & bathrooms
- Bedrooms: 4
- Bathrooms: 3
- Full bathrooms: 3
Heating
- Central, Forced Air, Fireplace
Cooling
- Central Air, Ceiling Fan
Appliances
- Included: Dishwasher, Microwave, Oven, Range, WD Hookup
- Laundry: Gas Dryer Hookup, Hookups, In Hall, Laundry Closet, Upper Level, Washer Hookup
Features
- Breakfast Bar, Ceiling Fan(s), Chandelier, French Doors, Gas Dryer Hookup, Granite Counters, Individual Climate Control, Interior Steps, Kitchen Island, Multi-level Floor Plan, Multiple Living Areas, Open Floorplan, Recessed Lighting, Smart Thermostat, Stone Counters, Storage, Vaulted Ceiling(s), WD Hookup, Walk-In Closet(s), Washer Hookup
- Flooring: Carpet, Wood
- Has fireplace: Yes
Interior area
- Total interior livable area: 2,806 sqft
Video & virtual tour
Property
Parking
- Total spaces: 2
- Parking features: Garage, Off Street, Covered
- Has garage: Yes
- Details: Contact manager
Features
- Stories: 2
- Exterior features: Contact manager
Details
- Parcel number: 01271903020000
Construction
Type & style
- Home type: SingleFamily
- Property subtype: SingleFamily
Materials
- Roof: Tile
Condition
- Year built: 1999
Utilities & green energy
- Utilities for property: Water
Community & HOA
Community
- Features: Playground, Tennis Court(s)
HOA
- Amenities included: Tennis Court(s)
Location
- Region: Austin
Financial & listing details
- Lease term: 12 Months
Price history
| Date | Event | Price |
|---|---|---|
| 11/18/2025 | Listed for rent | $4,800-3%$2/sqft |
Source: Unlock MLS #2049283 | ||
| 9/12/2025 | Listing removed | $4,950$2/sqft |
Source: Unlock MLS #8615721 | ||
| 8/16/2025 | Price change | $4,950-6.6%$2/sqft |
Source: Unlock MLS #8615721 | ||
| 7/24/2025 | Listing removed | $1,000,000$356/sqft |
Source: | ||
| 7/23/2025 | Listed for rent | $5,300+30.9%$2/sqft |
Source: Unlock MLS #8615721 | ||

