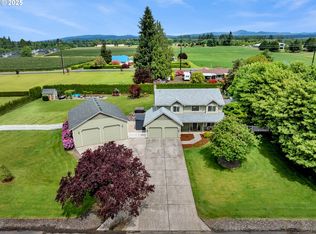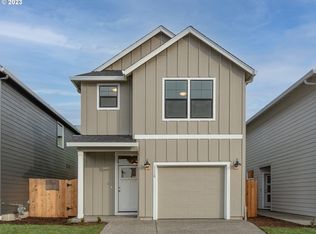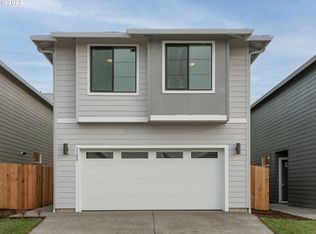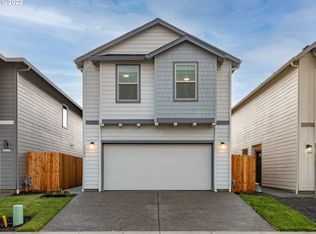Sold
Listed by:
Joan Mezzanatto,
John L. Scott, Inc. Vancouver,
Ricardo Romagosa,
John L. Scott, Inc.
Bought with: Blue Summit Realty LLC
$970,000
28000 NE 2nd Avenue, Ridgefield, WA 98642
4beds
3,934sqft
Single Family Residence
Built in 1997
1.27 Acres Lot
$954,600 Zestimate®
$247/sqft
$4,833 Estimated rent
Home value
$954,600
$897,000 - $1.02M
$4,833/mo
Zestimate® history
Loading...
Owner options
Explore your selling options
What's special
Micro Farm. As you enter, you’re greeted by a grand foyer that sets the tone for sophistication. Imagine stepping into a luxurious sanctuary where every detail has been meticulously crafted for your comfort &enjoyment. This stunning residence boasts over $86K in recent upgrades. This is a haven for relaxation boasting a private patio & Deck, taking in breathtaking views of the mountain or unwinding in your luxurious hot tub that invites serenity. The main floor features 2 primary suites. Open-concept kitchen is a chef’s paradise, featuring Quartz CT, Island, BI Induction stovetop range. Large bonus space above the 3 car garage is ideal for gaming, crafting, home gym, playroom or lounging. This 4 bed home could easily be a 5th bedroom home.
Zillow last checked: 8 hours ago
Listing updated: February 13, 2025 at 04:02am
Listed by:
Joan Mezzanatto,
John L. Scott, Inc. Vancouver,
Ricardo Romagosa,
John L. Scott, Inc.
Bought with:
Kevin Welch
Blue Summit Realty LLC
Source: NWMLS,MLS#: 2300756
Facts & features
Interior
Bedrooms & bathrooms
- Bedrooms: 4
- Bathrooms: 4
- Full bathrooms: 3
- 1/2 bathrooms: 1
- Main level bathrooms: 3
- Main level bedrooms: 2
Primary bedroom
- Description: WW Carpet, BI Closet, Dual Sinks, Jetted Tub, WI Tile Shower, Toilet Closet, Tile Floors.
- Level: Main
- Area: 308
- Dimensions: 22 x 14
Primary bedroom
- Description: 2nd Primary Bedroom Suite, Closet, Attached Bath w/ Tub Shower combo
- Level: Main
- Area: 180
- Dimensions: 15 x 12
Bedroom
- Description: WW Carpet, Double Closets
- Level: Second
- Area: 294
- Dimensions: 21 x 14
Bedroom
- Description: WW Carpet, Closet
- Level: Second
- Area: 216
- Dimensions: 18 x 12
Bathroom full
- Description: Hall Bathroom
- Level: Second
Bathroom full
- Description: Primary Bathroom
- Level: Main
Bathroom full
- Description: 2nd Primary Bathroom
- Level: Main
Other
- Description: Powder half Bath on Main
- Level: Main
Den office
- Description: Or 5th Bedroom , WW Carpet & small Closet
- Level: Second
- Area: 216
- Dimensions: 18 x 12
Dining room
- Description: Hardwood Floors
- Level: Main
- Area: 216
- Dimensions: 18 x 12
Entry hall
- Description: Hardwood Floors
- Level: Main
Great room
- Description: Huge Bonus Room Above Garage
- Level: Garage
- Area: 551
- Dimensions: 29 x 19
Kitchen with eating space
- Description: Hardwood floor, island, Induction BI Cooktop stove, FS Frig, BI Microwave, BI Oven, BI Dishwasher, Quartz Countertops, Appliance Garage, Eating Bar.
- Level: Main
- Area: 238
- Dimensions: 17 x 14
Living room
- Description: WW Carpet, Gas Fireplace
- Level: Main
- Area: 384
- Dimensions: 24 x 16
Utility room
- Description: Washer & Dryer, Vinyl Floors
- Level: Main
- Area: 104
- Dimensions: 13 x 8
Heating
- Fireplace(s), Forced Air
Cooling
- Central Air, Forced Air
Appliances
- Included: Dishwasher(s), Dryer(s), Microwave(s), Refrigerator(s), See Remarks, Stove(s)/Range(s), Washer(s), Water Heater: Gas, Water Heater Location: Garage
Features
- Bath Off Primary, Central Vacuum, Ceiling Fan(s), Dining Room, Walk-In Pantry
- Flooring: Ceramic Tile, Hardwood, Vinyl, Carpet
- Doors: French Doors
- Windows: Double Pane/Storm Window, Skylight(s)
- Basement: None
- Number of fireplaces: 1
- Fireplace features: Gas, Main Level: 1, Fireplace
Interior area
- Total structure area: 3,934
- Total interior livable area: 3,934 sqft
Property
Parking
- Total spaces: 3
- Parking features: Driveway, Attached Garage, Off Street, RV Parking
- Attached garage spaces: 3
Features
- Levels: Two
- Stories: 2
- Entry location: Main
- Patio & porch: Second Primary Bedroom, Bath Off Primary, Built-In Vacuum, Ceiling Fan(s), Ceramic Tile, Double Pane/Storm Window, Dining Room, Fireplace, French Doors, Hardwood, Hot Tub/Spa, Jetted Tub, Skylight(s), Vaulted Ceiling(s), Walk-In Closet(s), Walk-In Pantry, Wall to Wall Carpet, Water Heater
- Has spa: Yes
- Spa features: Indoor, Bath
- Has view: Yes
- View description: Mountain(s), See Remarks, Territorial
Lot
- Size: 1.27 Acres
- Features: Dead End Street, Paved, Cable TV, Deck, Electric Car Charging, Fenced-Partially, High Speed Internet, Hot Tub/Spa, Patio, RV Parking
- Topography: Level
- Residential vegetation: Fruit Trees, Garden Space
Details
- Parcel number: 212559010
- Zoning description: AG-20,Jurisdiction: County
- Special conditions: Standard
Construction
Type & style
- Home type: SingleFamily
- Property subtype: Single Family Residence
Materials
- Cement Planked, Wood Siding
- Foundation: Poured Concrete
- Roof: Composition
Condition
- Very Good
- Year built: 1997
- Major remodel year: 1997
Utilities & green energy
- Electric: Company: Clark Public Utilities
- Sewer: Septic Tank, Company: On Site Septic System
- Water: Public, Company: Clark Public Utilities
- Utilities for property: Comcast/Xfinity, Comcast/Xfinity
Green energy
- Energy generation: Solar
Community & neighborhood
Location
- Region: Ridgefield
- Subdivision: Ridgefield Junction
Other
Other facts
- Listing terms: Cash Out,Conventional,FHA,VA Loan
- Road surface type: Dirt
- Cumulative days on market: 241 days
Price history
| Date | Event | Price |
|---|---|---|
| 1/24/2025 | Listing removed | $3,500$1/sqft |
Source: Zillow Rentals Report a problem | ||
| 1/15/2025 | Listed for rent | $3,500$1/sqft |
Source: Zillow Rentals Report a problem | ||
| 1/13/2025 | Sold | $970,000-7.6%$247/sqft |
Source: | ||
| 12/9/2024 | Pending sale | $1,050,000$267/sqft |
Source: | ||
| 11/5/2024 | Price change | $1,050,000-4.5%$267/sqft |
Source: | ||
Public tax history
| Year | Property taxes | Tax assessment |
|---|---|---|
| 2024 | $8,791 +3.7% | $940,444 -2.6% |
| 2023 | $8,477 +1.8% | $965,813 -2.7% |
| 2022 | $8,323 +2% | $992,191 +16.8% |
Find assessor info on the county website
Neighborhood: 98642
Nearby schools
GreatSchools rating
- 6/10Sunset Ridge Intermediate SchoolGrades: 5-6Distance: 2.9 mi
- 6/10View Ridge Middle SchoolGrades: 7-8Distance: 2.9 mi
- 7/10Ridgefield High SchoolGrades: 9-12Distance: 2.8 mi
Schools provided by the listing agent
- Elementary: Union Ridge Elem
- Middle: View Ridge Mid
- High: Ridgefield High
Source: NWMLS. This data may not be complete. We recommend contacting the local school district to confirm school assignments for this home.
Get a cash offer in 3 minutes
Find out how much your home could sell for in as little as 3 minutes with a no-obligation cash offer.
Estimated market value$954,600
Get a cash offer in 3 minutes
Find out how much your home could sell for in as little as 3 minutes with a no-obligation cash offer.
Estimated market value
$954,600



