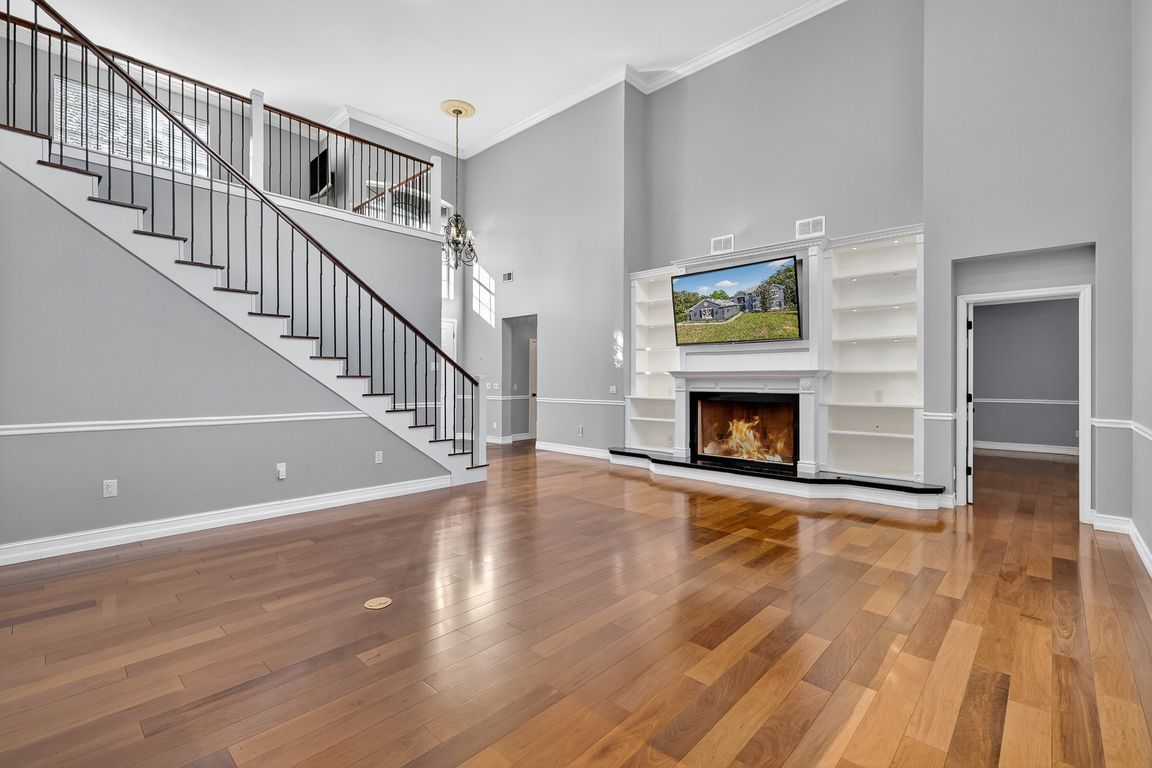
For sale
$769,000
4beds
3,315sqft
28004 Shirley Shores Rd, Tavares, FL 32778
4beds
3,315sqft
Single family residence
Built in 2002
1.50 Acres
3 Attached garage spaces
$232 price/sqft
What's special
Cozy fireplaceLarge center islandVersatile loftHome officeOversized three-car side-entry garageBreakfast barSpacious guest bedrooms
Welcome to this lovingly maintained and beautifully updated residence nestled on 1.5 acres. This stunning equestrian-friendly property perfectly blends the tranquility of country living with modern, refined style, offering ample space both inside and out for entertaining, relaxing, and enjoying Florida’s natural beauty. Step inside to discover an inviting open ...
- 5 days |
- 1,308 |
- 124 |
Source: Stellar MLS,MLS#: G5104365 Originating MLS: Lake and Sumter
Originating MLS: Lake and Sumter
Travel times
Family Room
Kitchen
Primary Bedroom
Zillow last checked: 8 hours ago
Listing updated: November 12, 2025 at 05:31am
Listing Provided by:
Michele Lowe 352-409-0369,
DAVE LOWE REALTY, INC. 352-383-7104
Source: Stellar MLS,MLS#: G5104365 Originating MLS: Lake and Sumter
Originating MLS: Lake and Sumter

Facts & features
Interior
Bedrooms & bathrooms
- Bedrooms: 4
- Bathrooms: 3
- Full bathrooms: 3
Rooms
- Room types: Bonus Room, Family Room, Dining Room, Living Room, Utility Room
Primary bedroom
- Features: Ceiling Fan(s), En Suite Bathroom, Walk-In Closet(s)
- Level: First
- Area: 286.65 Square Feet
- Dimensions: 19.5x14.7
Bedroom 2
- Features: Ceiling Fan(s), Built-in Closet
- Level: First
- Area: 194.58 Square Feet
- Dimensions: 14.1x13.8
Bedroom 3
- Features: Ceiling Fan(s), Walk-In Closet(s)
- Level: Second
- Area: 183.92 Square Feet
- Dimensions: 12.1x15.2
Bedroom 4
- Features: Ceiling Fan(s), Walk-In Closet(s)
- Level: Second
- Area: 175.54 Square Feet
- Dimensions: 13.1x13.4
Primary bathroom
- Features: Bath With Whirlpool, Dual Sinks, En Suite Bathroom, Split Vanities, Tub with Separate Shower Stall, Water Closet/Priv Toilet, Built-in Closet
- Level: First
- Area: 173.46 Square Feet
- Dimensions: 11.8x14.7
Bathroom 2
- Features: Tub With Shower
- Level: First
- Area: 33.62 Square Feet
- Dimensions: 8.2x4.1
Bathroom 3
- Features: Dual Sinks, Tub With Shower
- Level: Second
- Area: 40.5 Square Feet
- Dimensions: 8.1x5
Balcony porch lanai
- Level: First
- Area: 2025 Square Feet
- Dimensions: 45x45
Bonus room
- Features: No Closet
- Level: Second
- Area: 211.47 Square Feet
- Dimensions: 15.9x13.3
Dinette
- Level: First
Dining room
- Level: First
- Area: 195 Square Feet
- Dimensions: 13x15
Family room
- Features: Built-In Shelving
- Level: First
- Area: 531 Square Feet
- Dimensions: 23.6x22.5
Kitchen
- Features: Breakfast Bar, Pantry, Kitchen Island
- Level: First
- Dimensions: 7.8x8.8
Laundry
- Features: Built-In Shelving
- Level: First
- Area: 60.06 Square Feet
- Dimensions: 7.7x7.8
Living room
- Level: First
- Area: 182 Square Feet
- Dimensions: 13x14
Heating
- Central, Electric
Cooling
- Central Air
Appliances
- Included: Oven, Cooktop, Dishwasher, Dryer, Gas Water Heater, Range Hood, Refrigerator, Washer, Water Softener, Wine Refrigerator
- Laundry: Electric Dryer Hookup, Inside, Laundry Room, Washer Hookup
Features
- Built-in Features, Cathedral Ceiling(s), Ceiling Fan(s), Central Vacuum, Crown Molding, Eating Space In Kitchen, High Ceilings, Kitchen/Family Room Combo, Open Floorplan, Primary Bedroom Main Floor, Solid Surface Counters, Solid Wood Cabinets, Split Bedroom, Vaulted Ceiling(s), Walk-In Closet(s)
- Flooring: Tile, Hardwood
- Doors: Sliding Doors
- Windows: Blinds, Window Treatments
- Has fireplace: Yes
- Fireplace features: Family Room, Wood Burning
Interior area
- Total structure area: 4,172
- Total interior livable area: 3,315 sqft
Video & virtual tour
Property
Parking
- Total spaces: 3
- Parking features: Garage - Attached
- Attached garage spaces: 3
- Details: Garage Dimensions: 22x29
Features
- Levels: Two
- Stories: 2
- Exterior features: Irrigation System, Private Mailbox, Rain Gutters, Sidewalk
- Has private pool: Yes
- Pool features: Child Safety Fence, Gunite, In Ground, Salt Water, Screen Enclosure, Solar Heat
- Spa features: In Ground
- Fencing: Chain Link,Wire,Wood
- Has view: Yes
- View description: Pool
Lot
- Size: 1.5 Acres
- Features: In County, Unincorporated
- Residential vegetation: Mature Landscaping, Oak Trees
Details
- Parcel number: 102026000400003100
- Zoning: A
- Special conditions: None
Construction
Type & style
- Home type: SingleFamily
- Architectural style: Traditional
- Property subtype: Single Family Residence
Materials
- Block, Stucco, Wood Frame
- Foundation: Slab
- Roof: Shingle
Condition
- New construction: No
- Year built: 2002
Utilities & green energy
- Sewer: Septic Tank
- Water: Well
- Utilities for property: BB/HS Internet Available, Cable Available, Electricity Connected, Propane, Public, Solar, Sprinkler Well, Water Connected
Community & HOA
Community
- Subdivision: NONE
HOA
- Has HOA: No
- Pet fee: $0 monthly
Location
- Region: Tavares
Financial & listing details
- Price per square foot: $232/sqft
- Tax assessed value: $432,753
- Annual tax amount: $4,288
- Date on market: 11/11/2025
- Cumulative days on market: 6 days
- Listing terms: Cash,Conventional,FHA,VA Loan
- Ownership: Fee Simple
- Total actual rent: 0
- Electric utility on property: Yes
- Road surface type: Paved