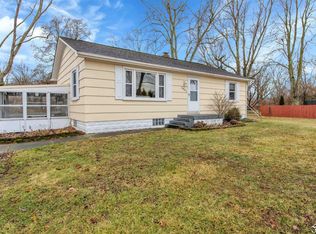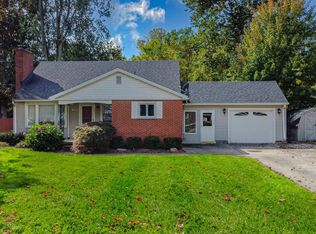Sold for $240,000
$240,000
2801 Bluebush Rd, Monroe, MI 48162
2beds
1,040sqft
Single Family Residence
Built in 1936
0.83 Acres Lot
$-- Zestimate®
$231/sqft
$1,280 Estimated rent
Home value
Not available
Estimated sales range
Not available
$1,280/mo
Zestimate® history
Loading...
Owner options
Explore your selling options
What's special
Nestled in a peaceful country setting, this charming 2-bedroom, 1-bath home offers the perfect blend of cozy living and scenic beauty. Sitting on nearly an acre, you'll enjoy the serenity of wide-open spaces while still being close to town conveniences. As you approach the home you will be presented with a beautiful sunroom, perfect for morning coffee, winding down with a good book, or catching a summer afternoon breeze for a quick nap, the possibilities are endless. Step inside to find an updated kitchen that leads into an open landscape into the living room. Down the hall you will find 2 spacious bedrooms for a variety of options. Down stairs the full basement provides plenty of storage, living space, and the potential for an additional bedroom. Outside, the spacious back deck overlooks a picturesque landscape, perfect for entertaining, grilling or simply soaking in the country air. Whether you're looking for a peaceful retreat or a place to grow, this home is a must-see. Don't miss your chance to experience country living at its finest! Schedule your showing today!
Zillow last checked: 8 hours ago
Listing updated: April 14, 2025 at 02:01pm
Listed by:
Justin Kurtz 734-430-6257,
eXp Realty LLC in Monroe
Bought with:
Sherry Ramon, 6501431212
eXp Realty LLC in Monroe
Source: MiRealSource,MLS#: 50167766 Originating MLS: Southeastern Border Association of REALTORS
Originating MLS: Southeastern Border Association of REALTORS
Facts & features
Interior
Bedrooms & bathrooms
- Bedrooms: 2
- Bathrooms: 1
- Full bathrooms: 1
- Main level bathrooms: 1
- Main level bedrooms: 2
Bedroom 1
- Level: Main
- Area: 132
- Dimensions: 12 x 11
Bedroom 2
- Level: Main
- Area: 132
- Dimensions: 12 x 11
Bathroom 1
- Level: Main
Kitchen
- Level: Main
- Area: 192
- Dimensions: 16 x 12
Living room
- Level: Main
- Area: 253
- Dimensions: 23 x 11
Heating
- Forced Air, Natural Gas
Cooling
- Central Air
Features
- Has basement: Yes
- Has fireplace: No
Interior area
- Total structure area: 2,080
- Total interior livable area: 1,040 sqft
- Finished area above ground: 1,040
- Finished area below ground: 0
Property
Parking
- Total spaces: 1
- Parking features: Detached
- Garage spaces: 1
Features
- Levels: One
- Stories: 1
- Frontage type: Road
- Frontage length: 147
Lot
- Size: 0.83 Acres
- Dimensions: 147 x 210 x 131 x 318
Details
- Parcel number: 0748602901
- Special conditions: Private
Construction
Type & style
- Home type: SingleFamily
- Architectural style: Ranch
- Property subtype: Single Family Residence
Materials
- Vinyl Siding
- Foundation: Basement
Condition
- Year built: 1936
Utilities & green energy
- Sewer: Public Sanitary
- Water: Public
Community & neighborhood
Location
- Region: Monroe
- Subdivision: None
Other
Other facts
- Listing agreement: Exclusive Right To Sell
- Listing terms: Cash,Conventional,FHA,VA Loan
Price history
| Date | Event | Price |
|---|---|---|
| 4/14/2025 | Sold | $240,000-2.4%$231/sqft |
Source: | ||
| 3/13/2025 | Pending sale | $245,900$236/sqft |
Source: | ||
| 3/7/2025 | Listed for sale | $245,900+58.7%$236/sqft |
Source: | ||
| 7/2/2018 | Sold | $154,900$149/sqft |
Source: | ||
| 6/2/2018 | Pending sale | $154,900$149/sqft |
Source: Real Estate 4U #3452452 Report a problem | ||
Public tax history
| Year | Property taxes | Tax assessment |
|---|---|---|
| 2020 | -- | -- |
| 2019 | $2,428 +2% | $70,300 -1% |
| 2018 | $2,380 +3.9% | $71,000 +43.4% |
Find assessor info on the county website
Neighborhood: 48162
Nearby schools
GreatSchools rating
- 6/10Raisinville SchoolGrades: PK-6Distance: 1.4 mi
- 5/10Monroe High SchoolGrades: 8-12Distance: 3.2 mi
- 3/10Monroe Middle SchoolGrades: 6-8Distance: 3.8 mi
Schools provided by the listing agent
- District: Monroe Public Schools
Source: MiRealSource. This data may not be complete. We recommend contacting the local school district to confirm school assignments for this home.
Get pre-qualified for a loan
At Zillow Home Loans, we can pre-qualify you in as little as 5 minutes with no impact to your credit score.An equal housing lender. NMLS #10287.

