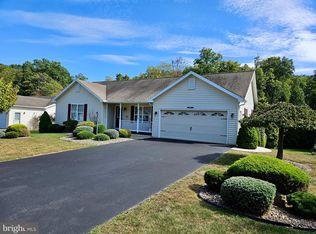Charming 4 BR, 2 1/2 BA home on nice corner lot in the highlands. Open floor plan, Ceramic tile kitchen floor, EIK, formal dining room 1/2 bath hardwood throughout the rest of the down stairs. Master bedroom with walk in closet. Master bath with ceramic tile shower, large garden tub. 3 additional bedrooms with full bathroom up stairs. 2nd floor laundry room. Finished basement with slate floor perfect for entertaining, family room. Large timber tech deck in the back with retractable remote awning 12'x30'. Deck semi enclosed underneath for additional storage. Outside basement 8x8 concrete patio with stone wall, perfect for grilling. 2 car attached garage. Central air/heat pump, city water,sewer.
This property is off market, which means it's not currently listed for sale or rent on Zillow. This may be different from what's available on other websites or public sources.
